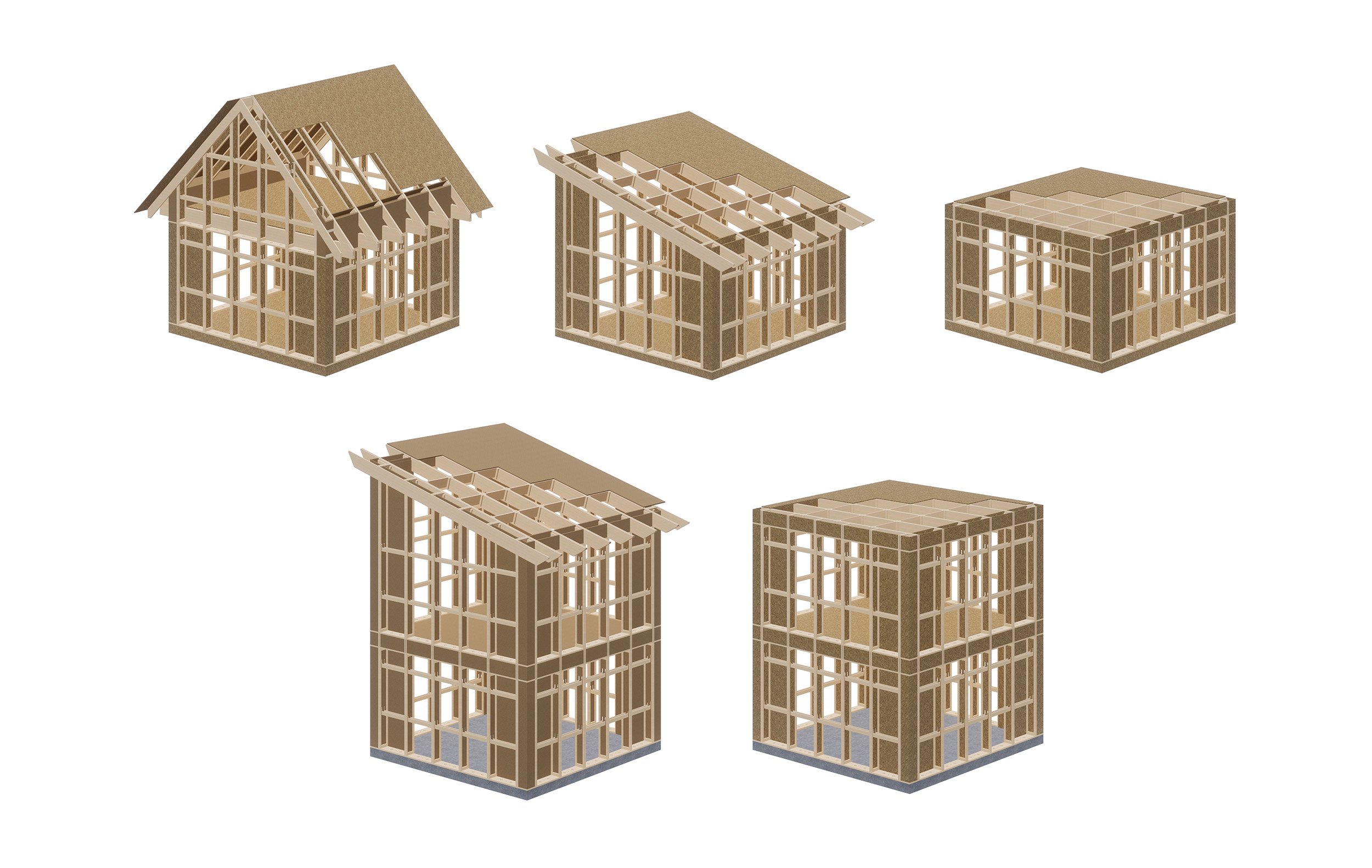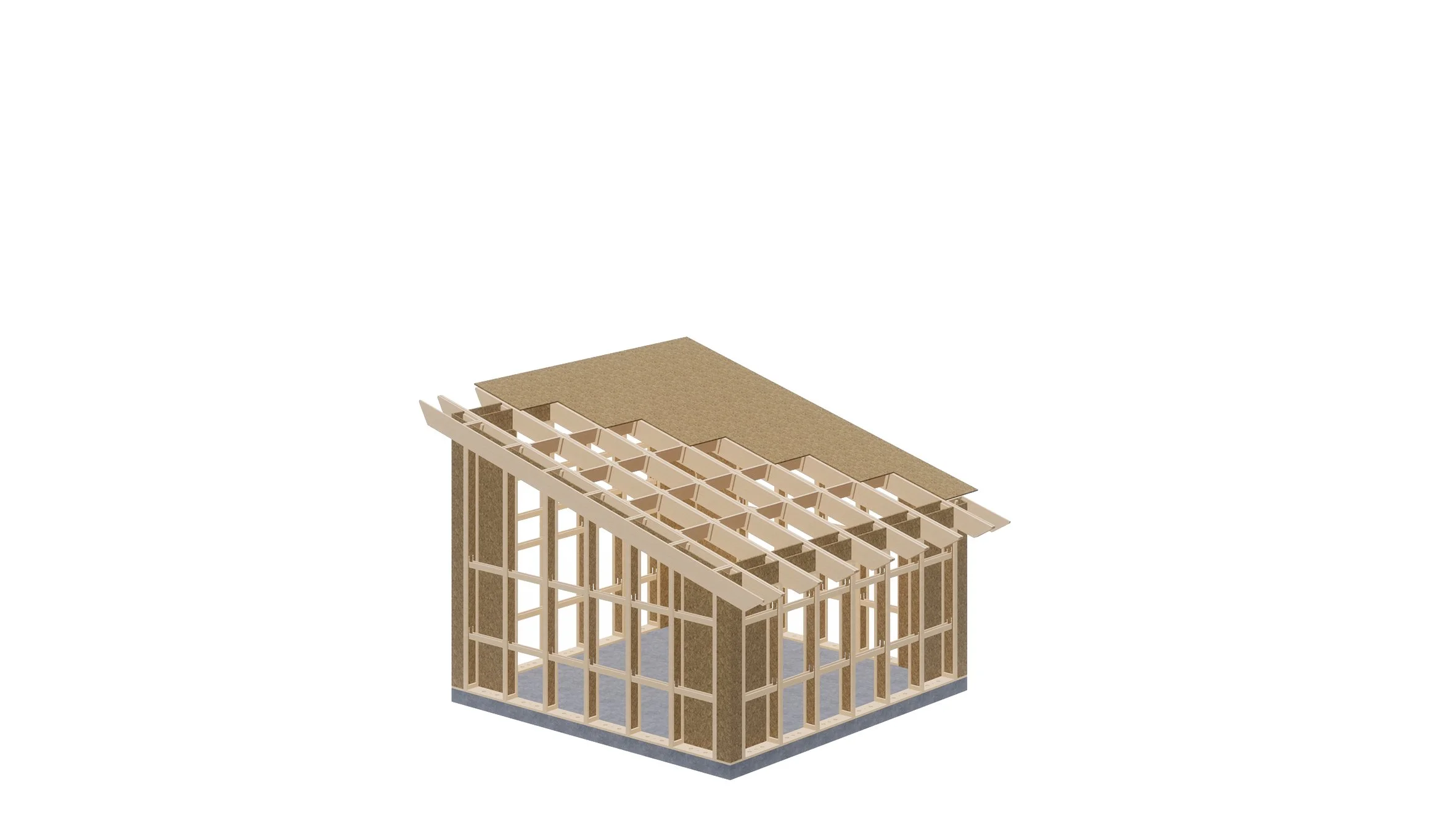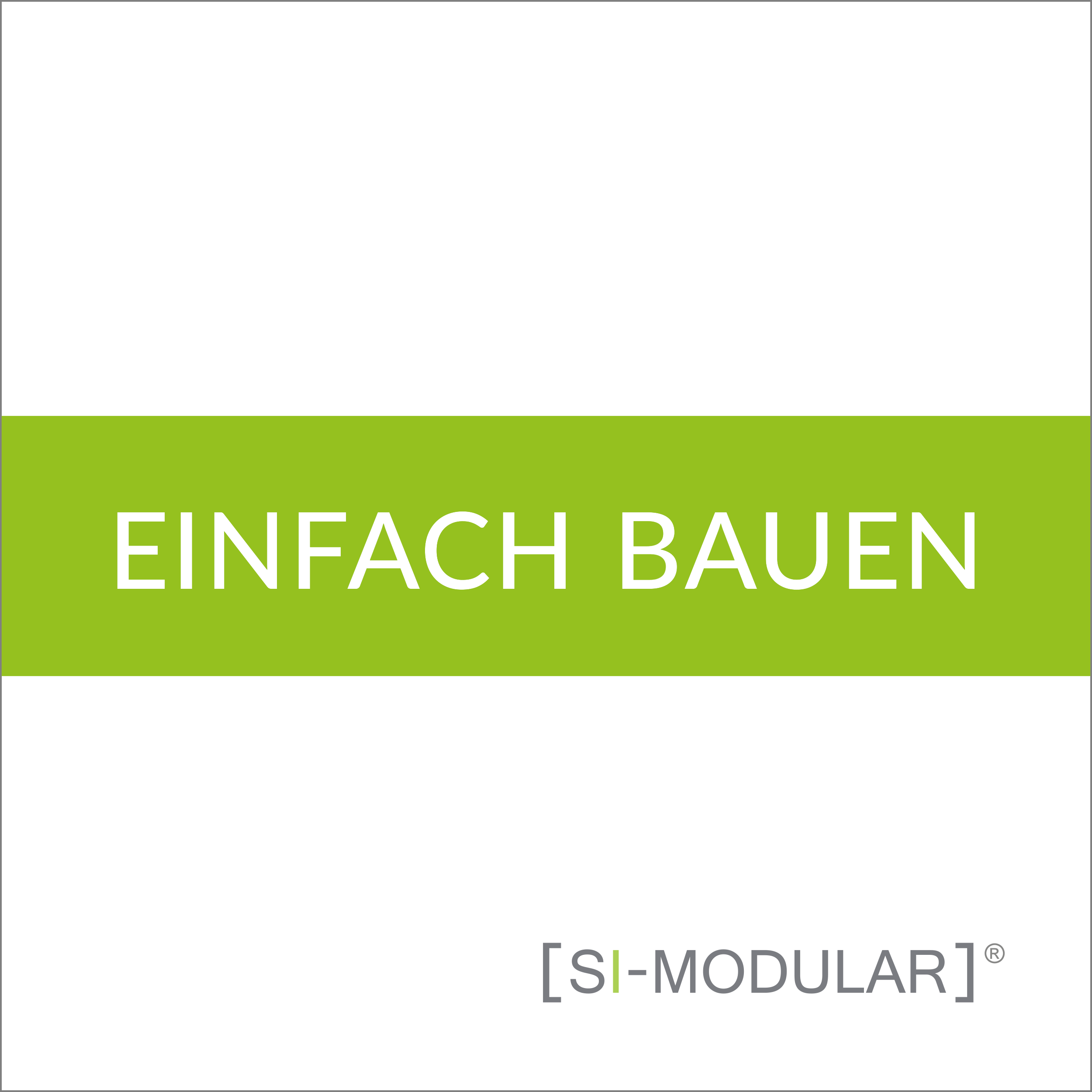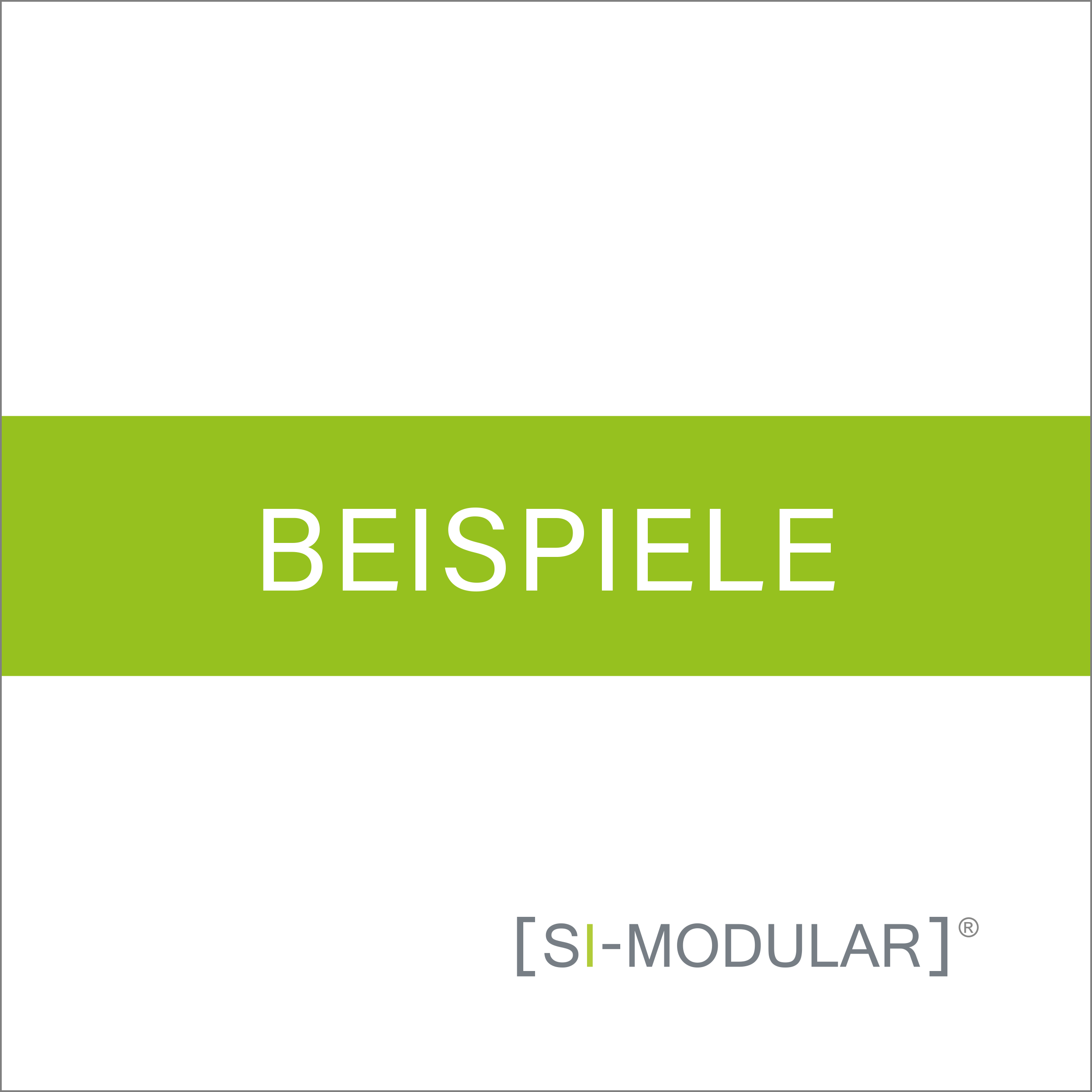Core of the modular COMPONENT SYSTEM - the structural frame
Examples: A/B/C 1.5 & B/C 2.5
The basis and the core of the modular component system is the innovative SI-MODULAR® plug-in structure system made of wood. This wooden framework builds the basic of the modular component construction.
All models can be assembled by hand, requiring only a hammer to start.
The individual components are made of Kerto LVL (laminated veneer lumber) and I-beams (I-joist). Due to their special construction, the I-joists are material-efficient yet very load-bearing. Their small cross-section also reduces thermal bridging, leading to lower energy consumption.
The width of the buildings is fixed at 5.10 m or 6.10 m inside (5.70 m / 6,70 m outside).
The length of the building can be freely selected in increments of one meter.
The number behind the dot indicates the number of axes (in meters).
A Building Kit includes:
The structural frame consists of pillars (and rafters) made of wooden I-beams.
Girders, top plates, cross bars, tie beams and floor beams are made of laminated veneer lumber (LVL). The basic panels to brace the structure and form the floors are made of OSB. The gable roofs gets a covering with DWD panels.
The delivery also includes all the materials for assembly and setup, as well as fittings such as tension fasteners.
A structural analysis and a detailed assembly instruction are included in the package as well.
Following you see the basic key-and-slot-connections to set-up an exterior wall, regardless which kit you use.
the FORMs OF structural frames
MODEL A: Gable-Roof
The basic kit of MODEL A1 has a dimension of 5 x 5 meters. It includes the ground floor and the top floor. The area is therefore about 50 square meters minus roof drops.
Each additional axle extends the basic kit by 1 x 5 meters and 10 square meters (ground floor + top floor).

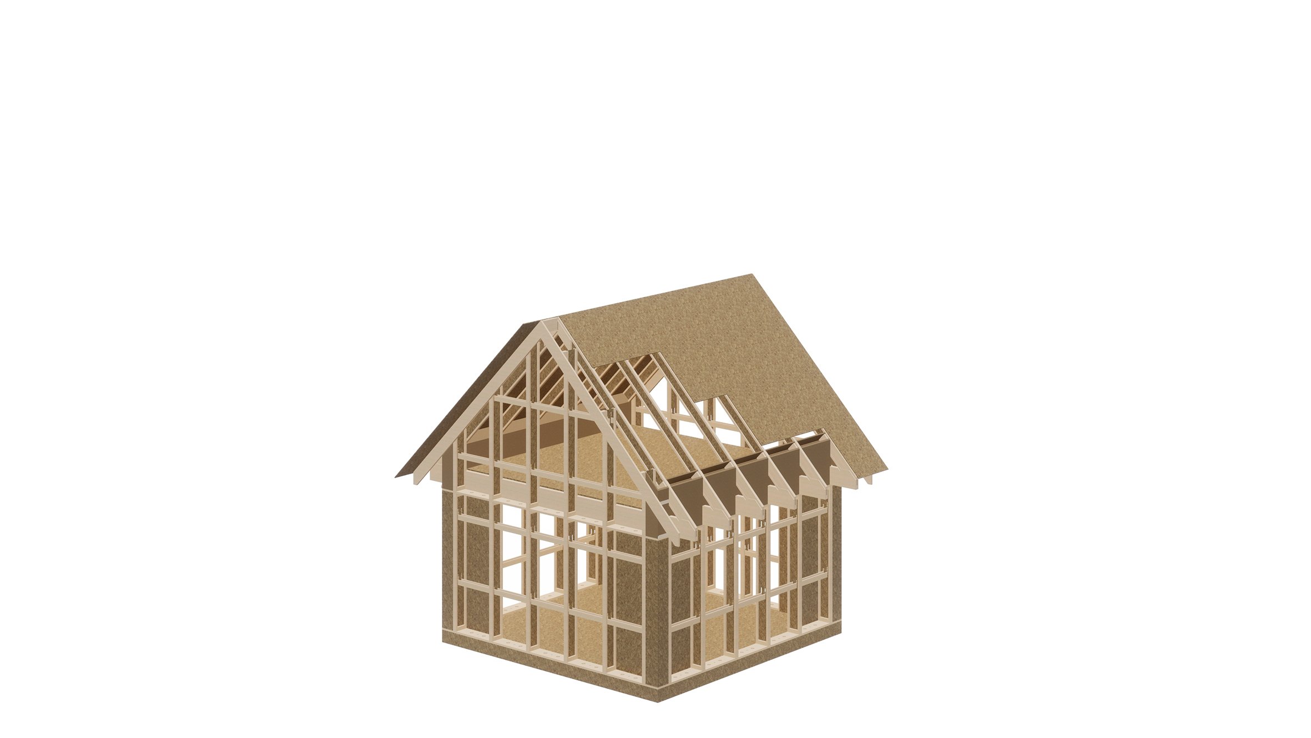
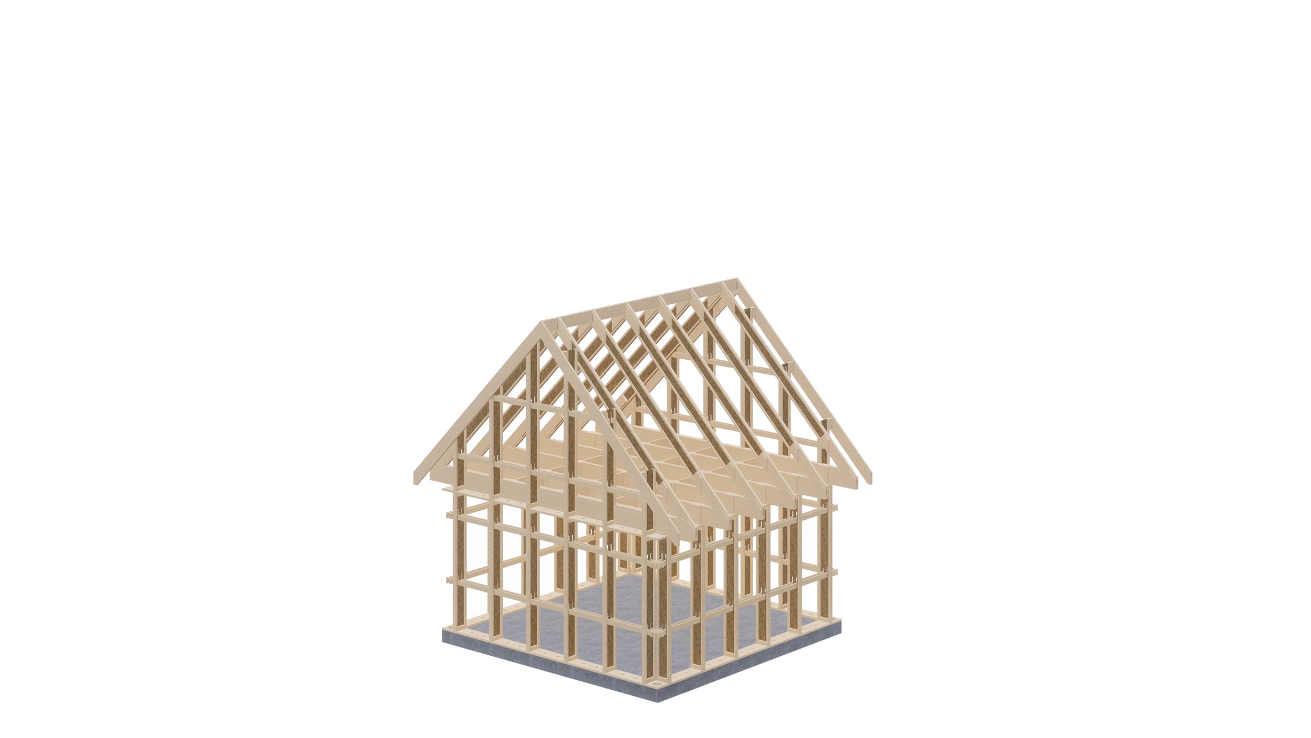
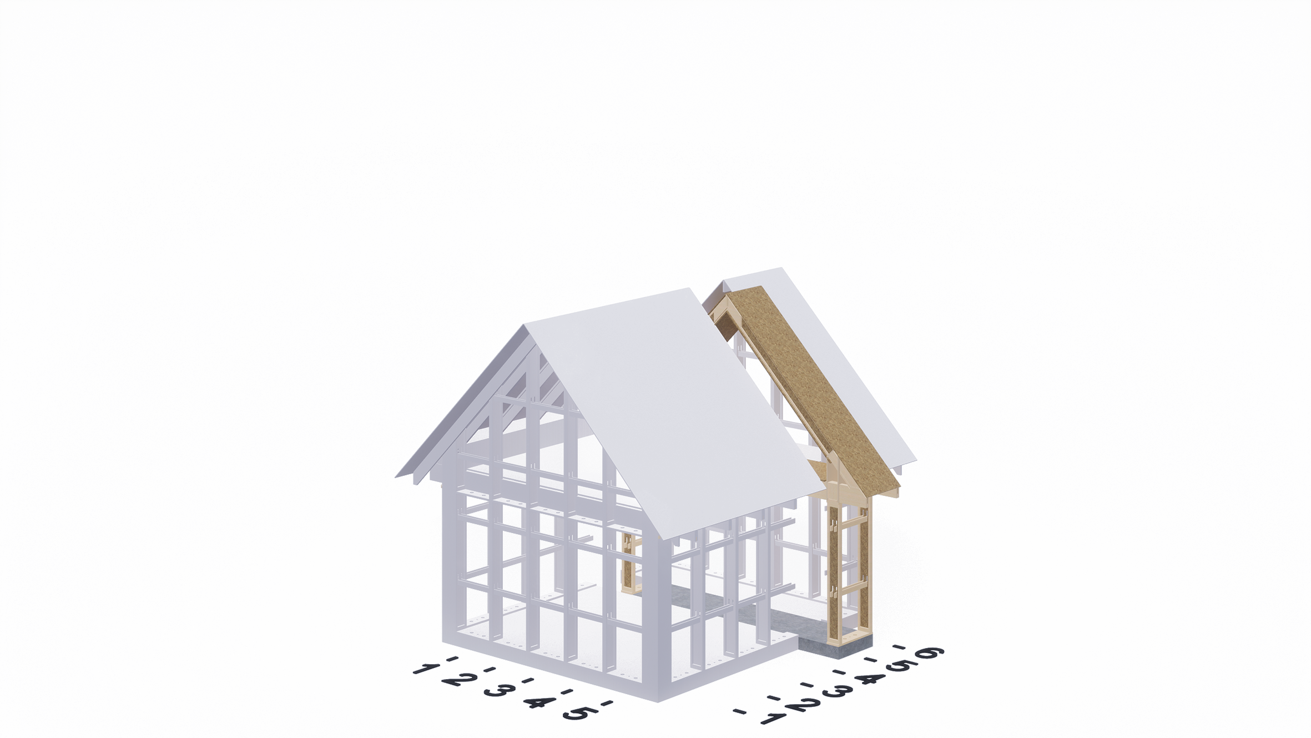
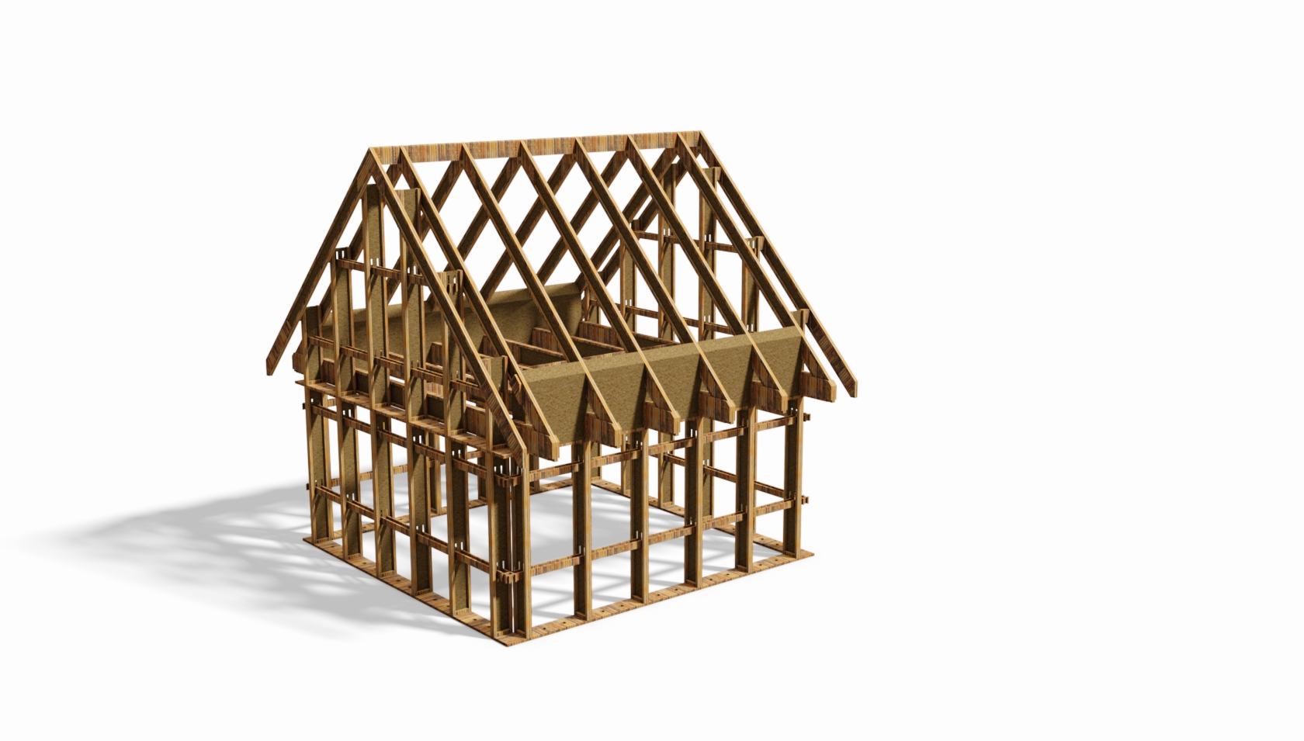
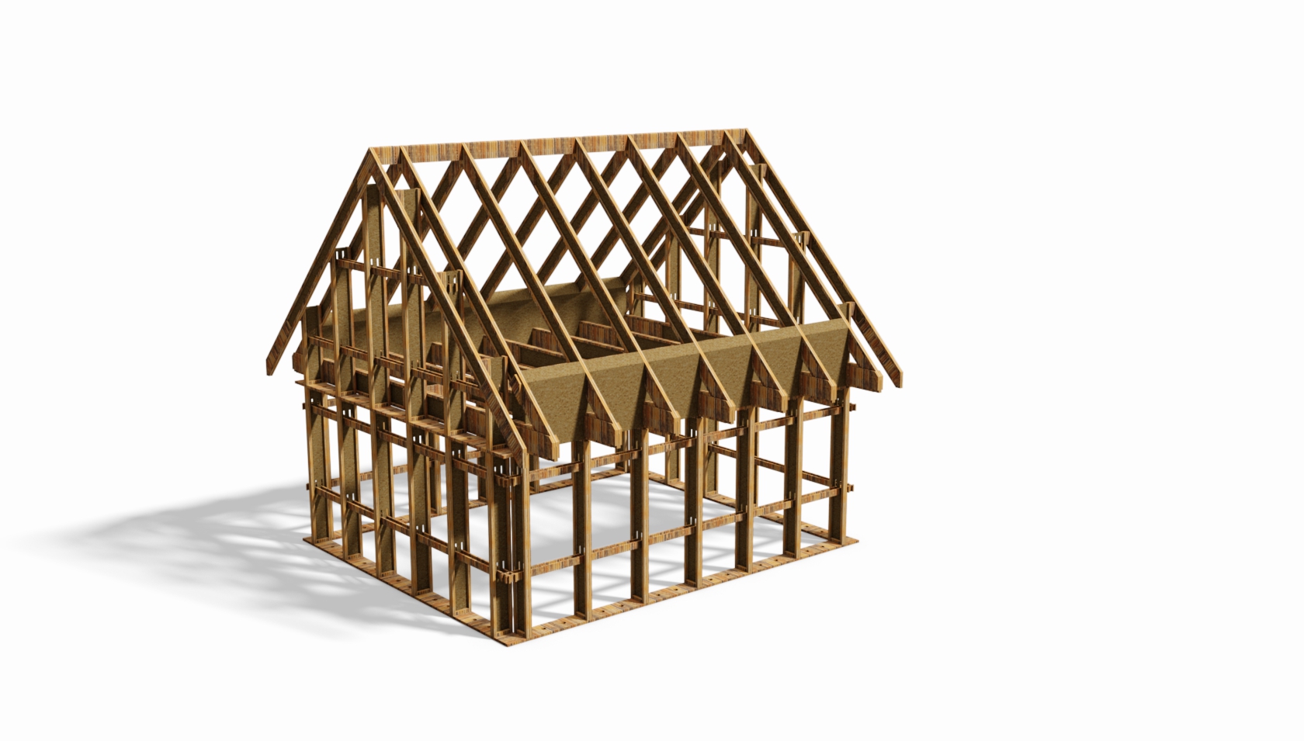
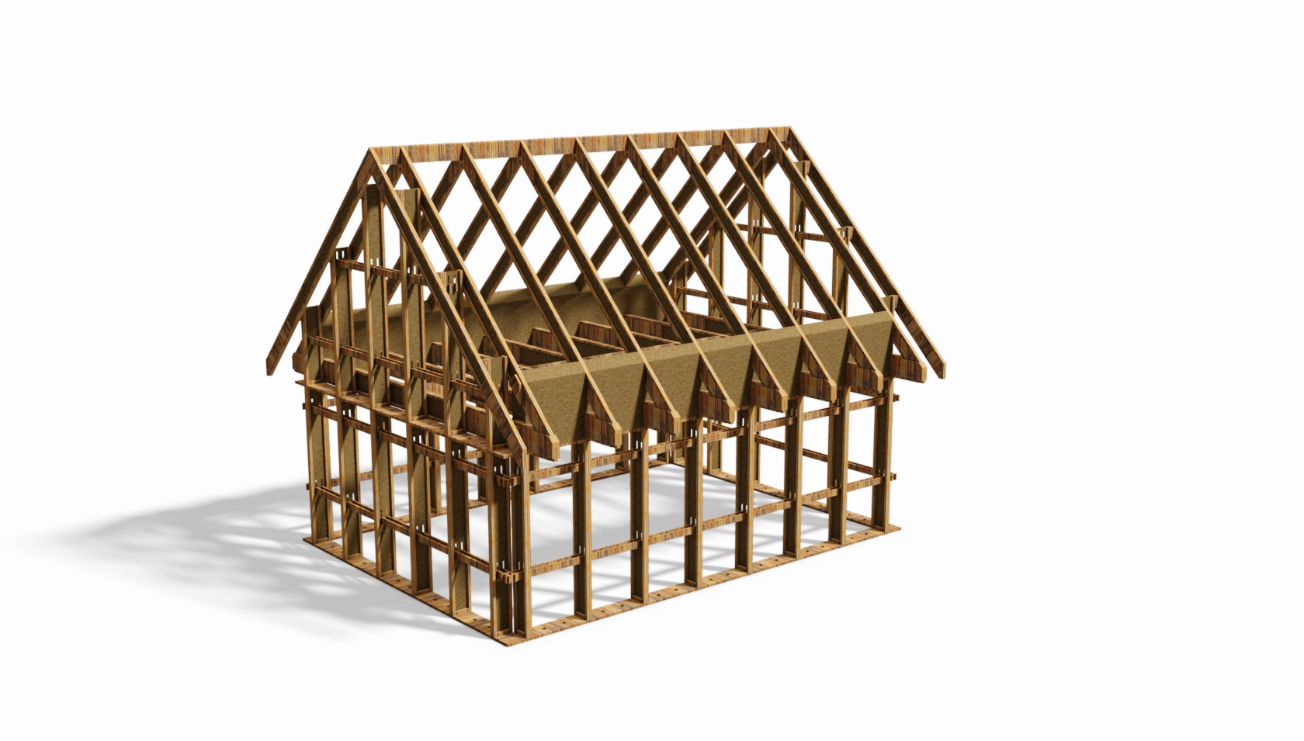
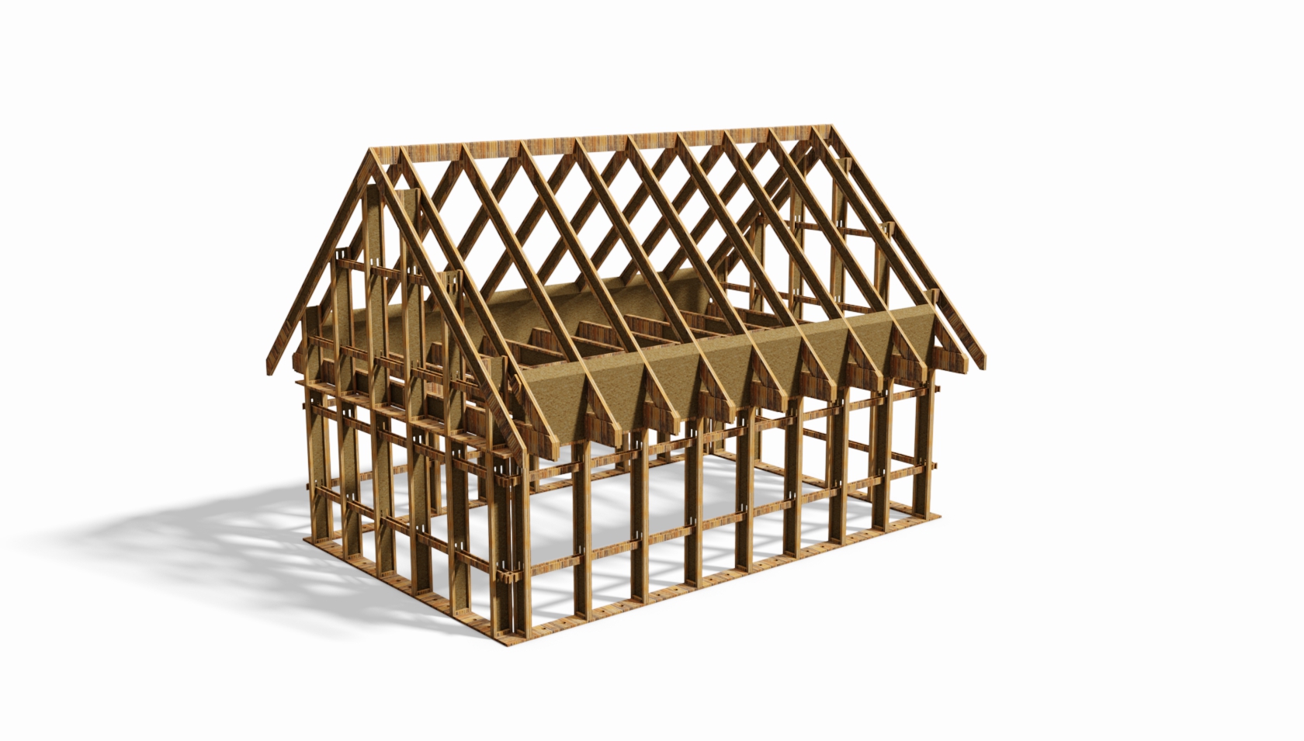
MODEL A+: Gable-Roof
The basic kit of MODEL A1+ has a dimension of 6 x 6 meters. It includes the ground floor and the top floor. The area is therefore about 74 square meters minus roof drops.
Each additional axle extends the basic kit by 1 x 6 meters and 12 square meters (ground floor + top floor).
MODEL B1: ONE STORY Pent-roof
The basic kit of MODEL B1 has a dimension of 5 x 5 meters. It has only one story and the area is 25 square meters.
Each additional axle extends the basic kit by 1 x 5 meters and 5 square meters.
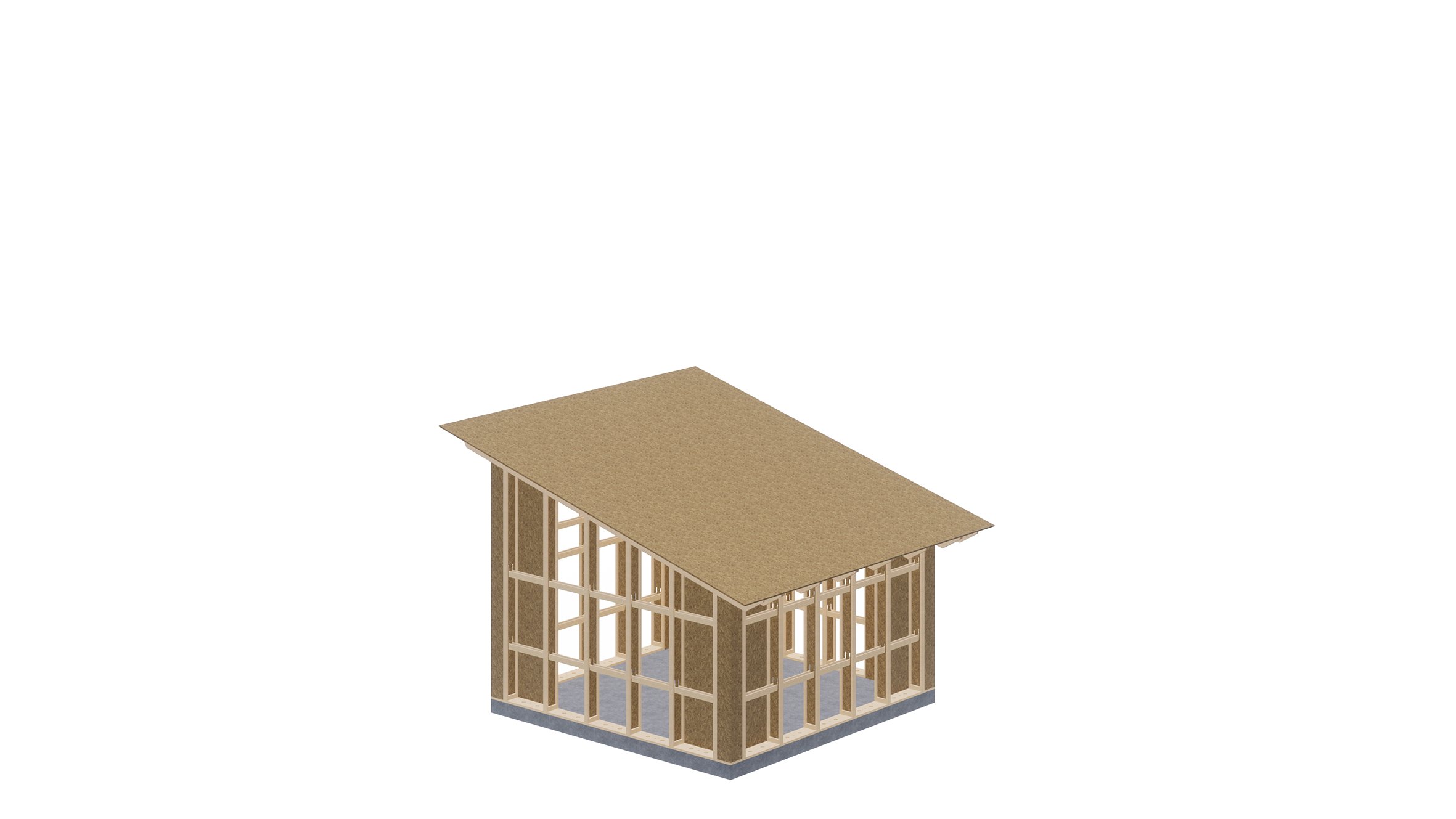
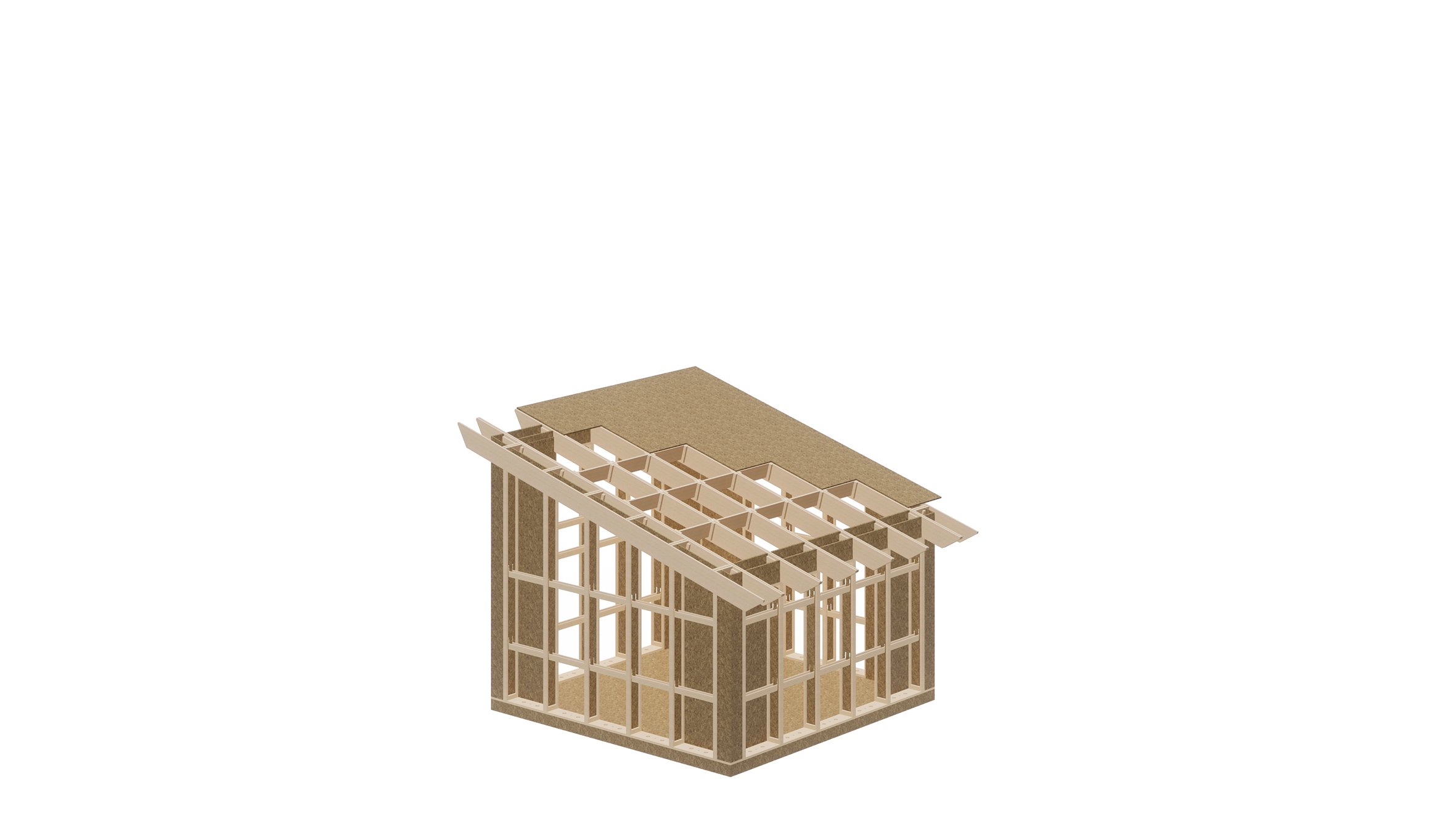
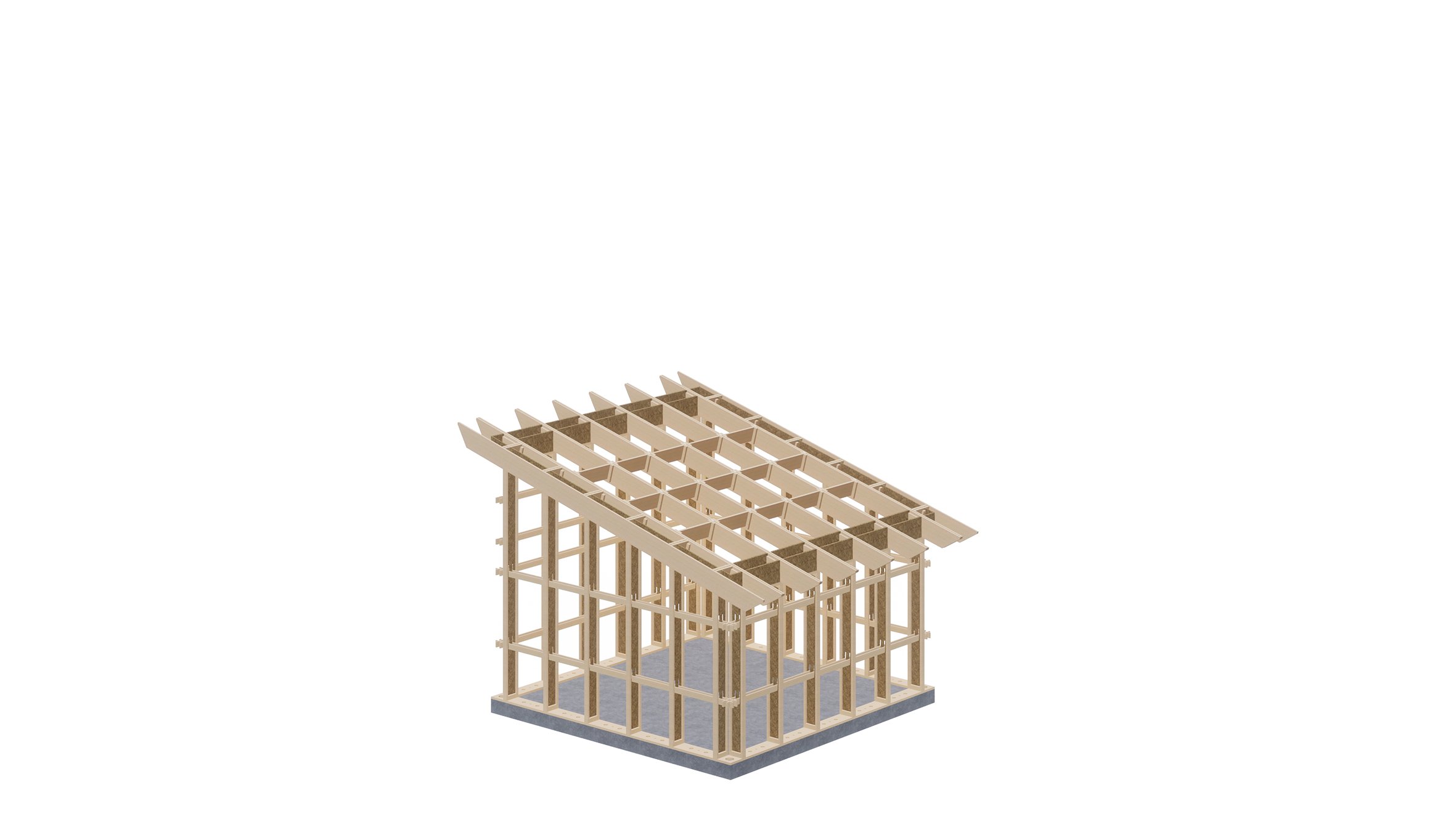
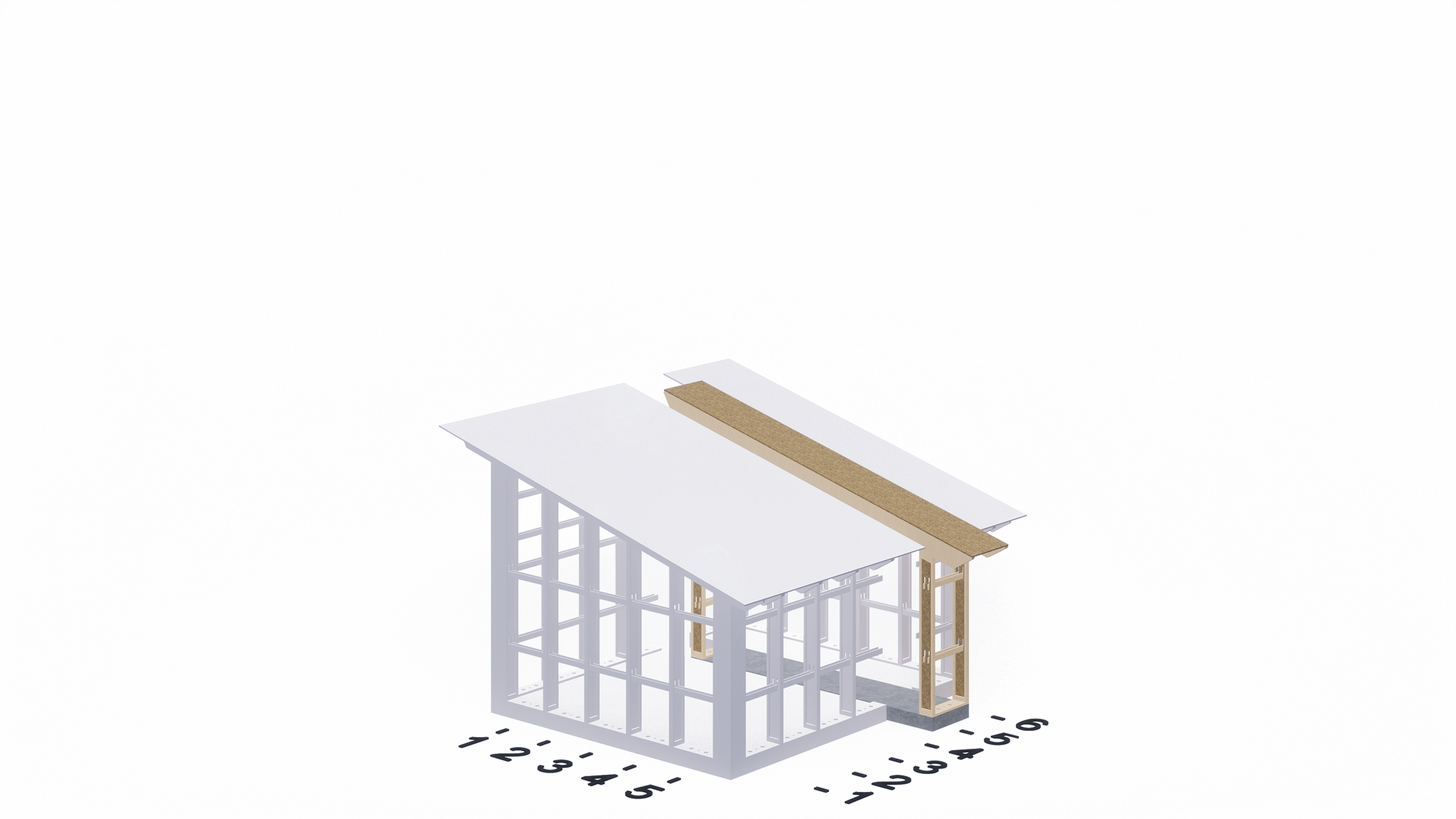






MODEL B2: TWO STORY Pent-roof
The basic kit of MODEL B2 has a dimension of 5 x 5 meters. It has two stories and the area is 50 square meters.
Each additional axle extends the basic kit by 1 x 5 meters and 10 square meters.










MODEL B1+: ONE STORY Pent-roof
The basic kit of MODEL B1+ has a dimension of 6 x 6 meters. It has only one story and the area is 36 square meters.
Each additional axle extends the basic kit by 1 x 6 meters and 6 square meters.
MODEL C1: one Story Flat-Roof
The basic kit of MODEL C1 has a dimension of 5 x 5 meters. It has only one story and the area is 25 square meters.
Each additional axle extends the basic kit by 1 x 5 meters and 5 square meters.
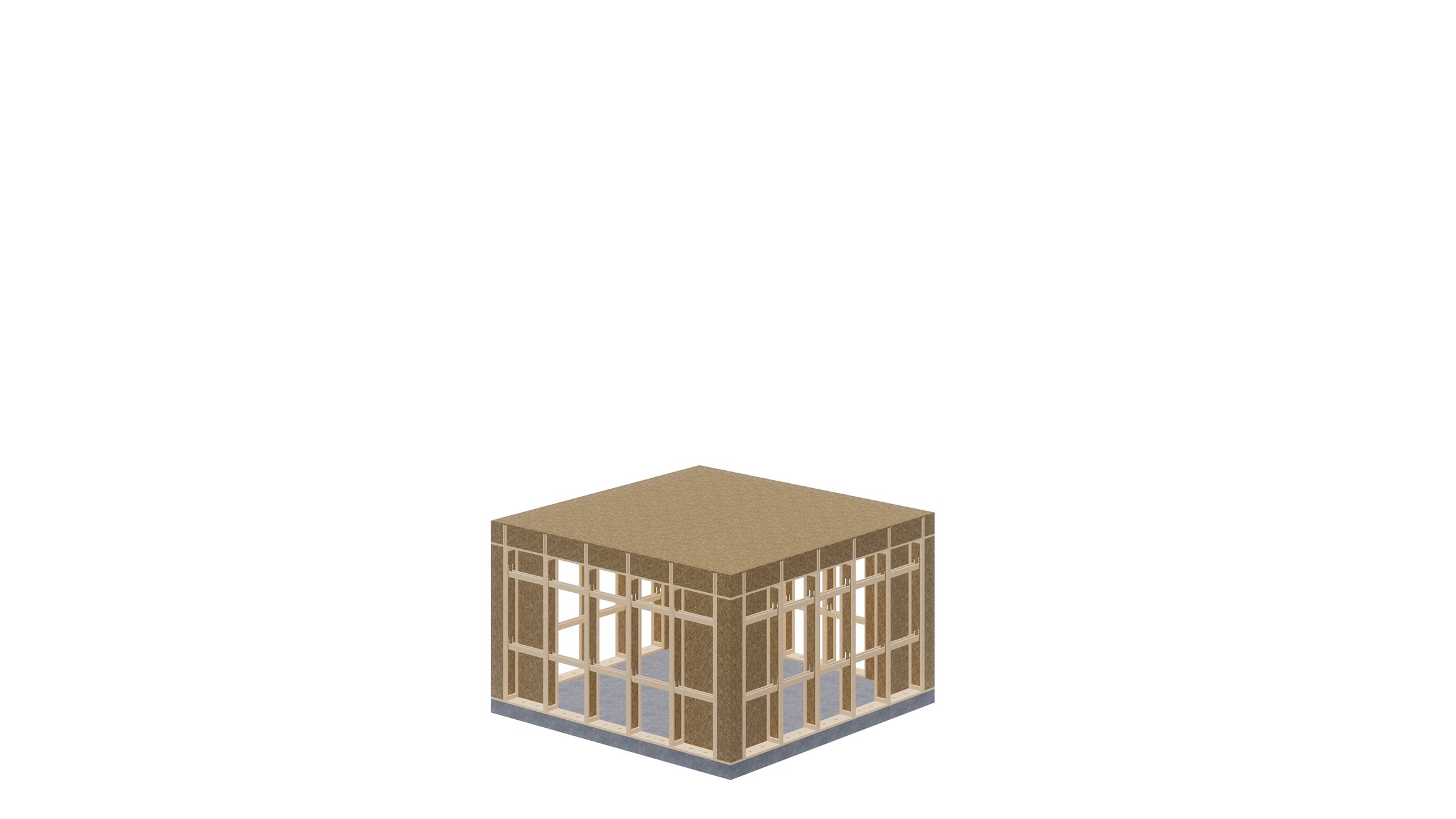
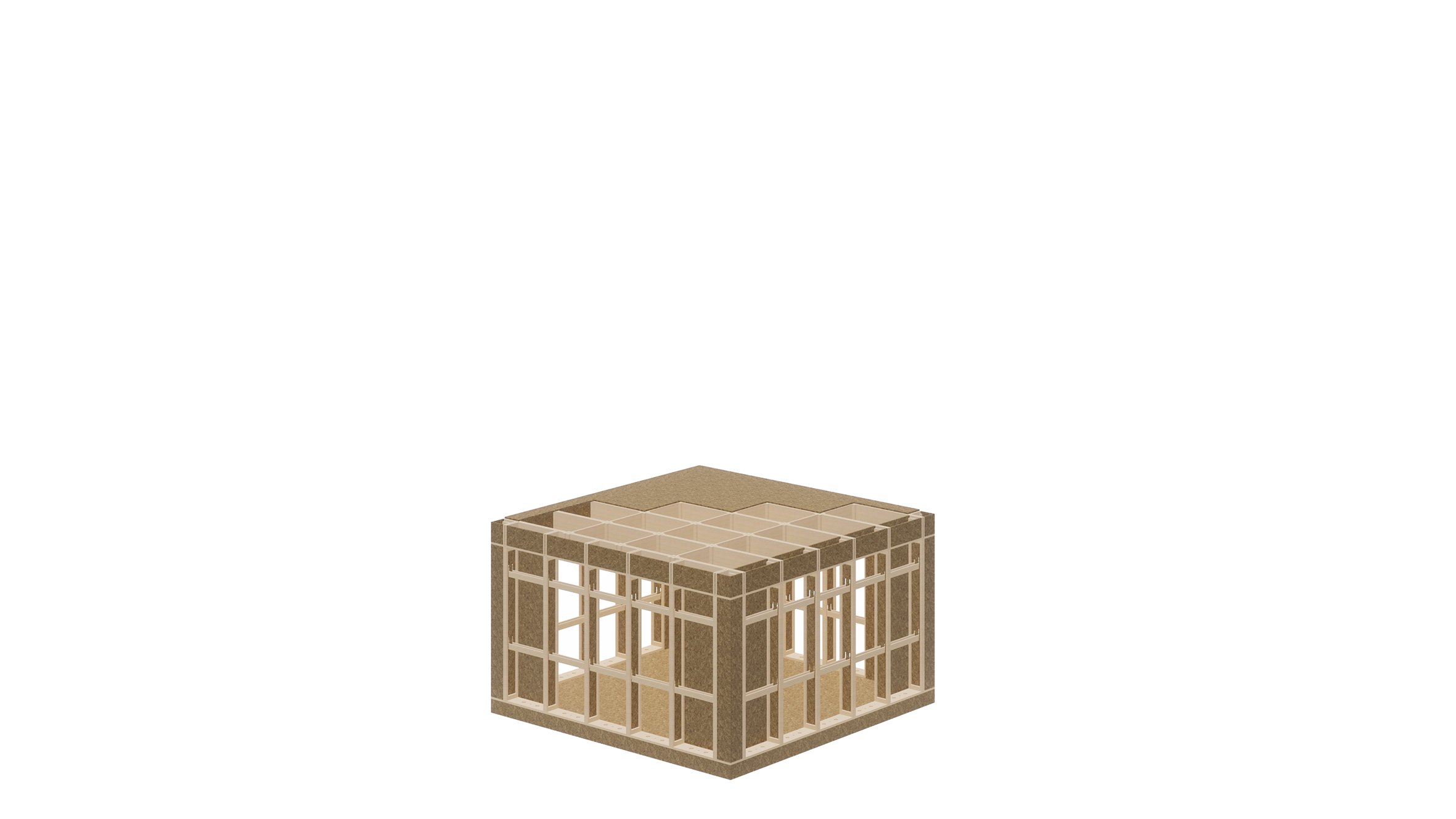
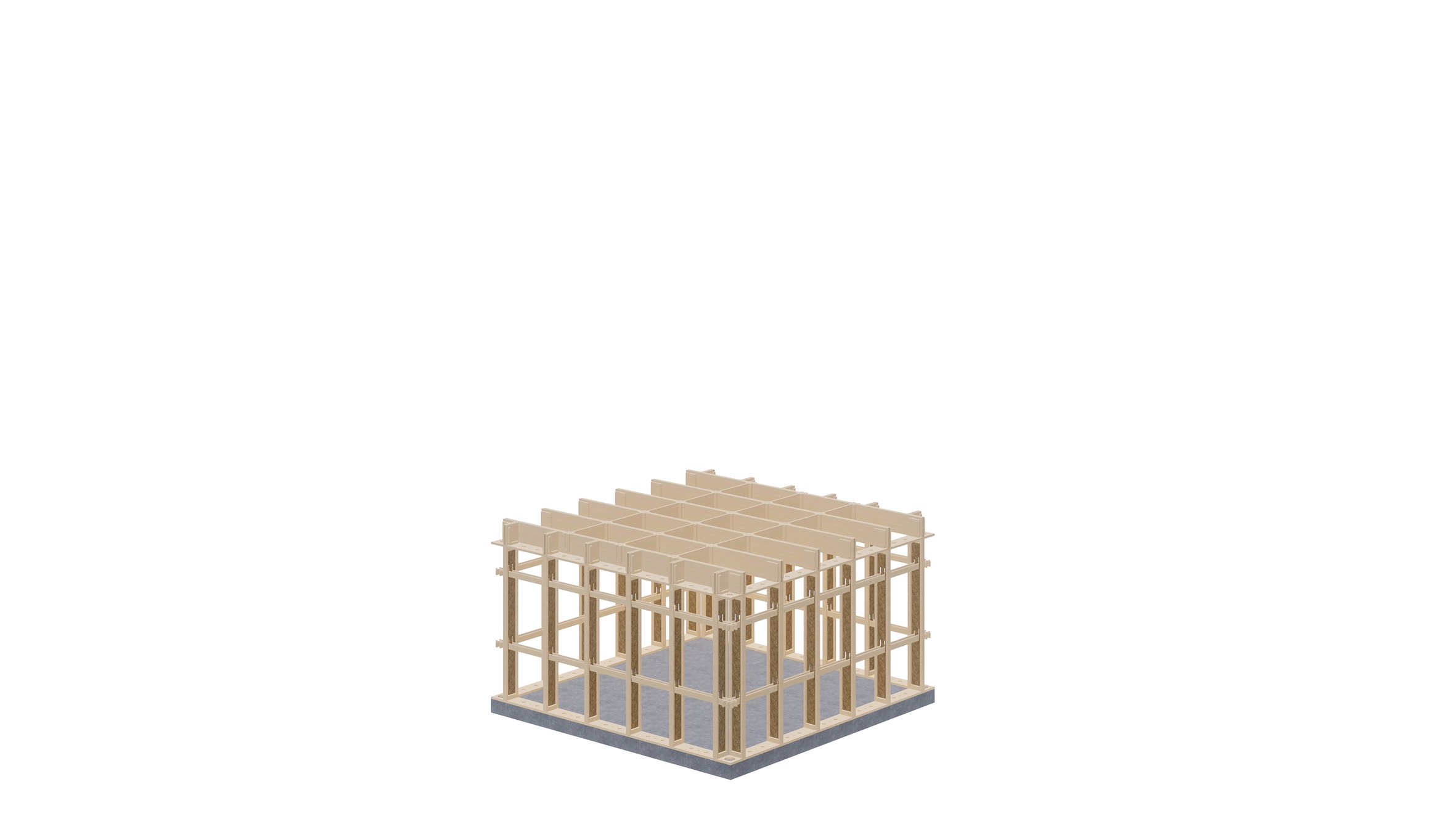
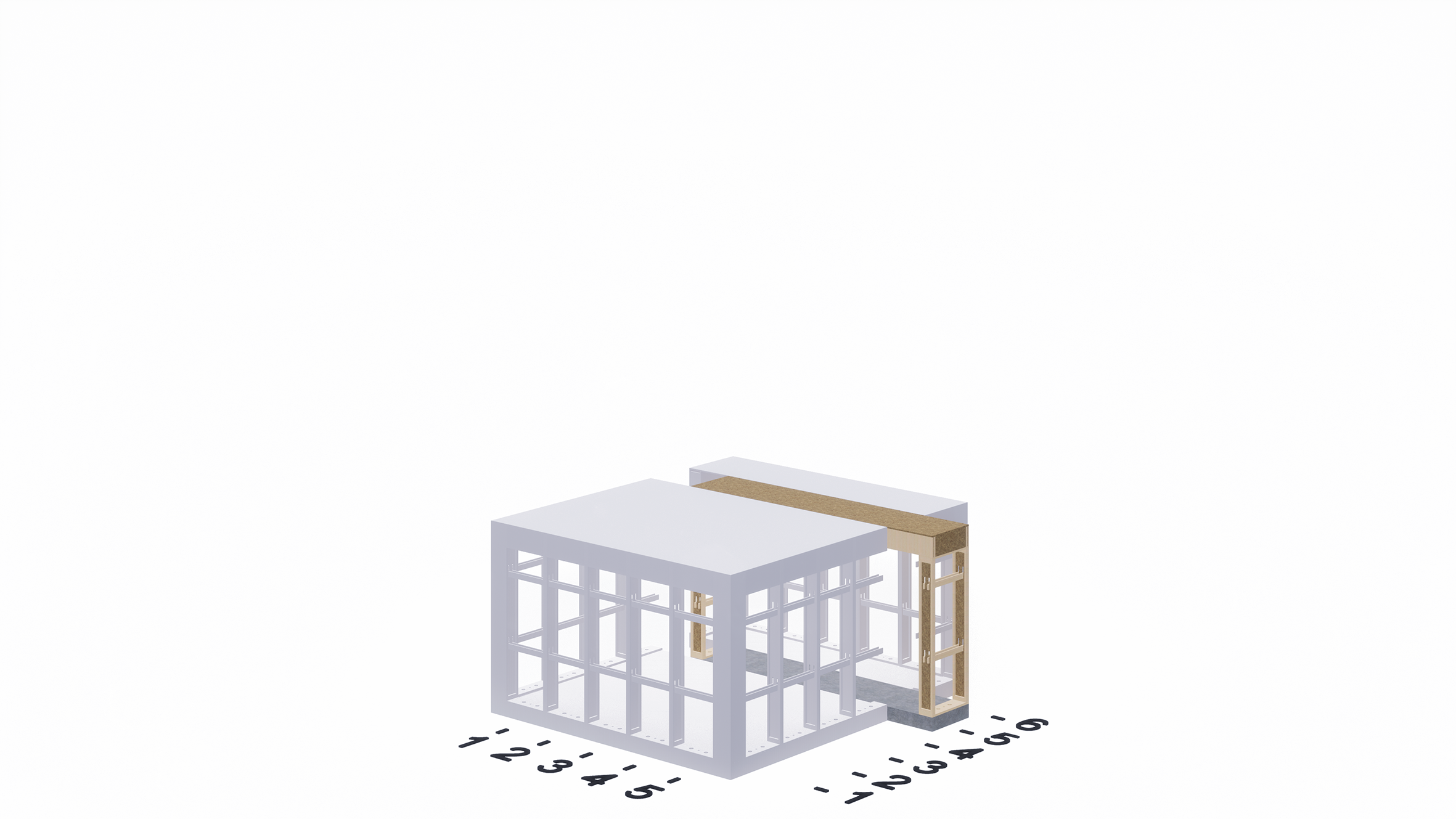





TypE C2: two Story flat-roof
The basic kit of type C2 has a dimensions of 5 x 5 meters. It includes the ground floor and the top floor. The area is therefore about 50 square meters.
Each additional axle extends the basic kit by 1 meters in the length and 10 square meters in the area (5 m² on the ground floor + 5 m² on the top floor).










Description:
The structural frame of type C2 consists of pillars and floor girders made of FJI-beams, as well as sill plates and frames made of laminated veneer lumber. The floor panels and roof panels on the floor blanket are made of OSB panels.
Incl. all the materials for the assembly and the fastener on the base plate produced by the customer.
A type structural analysis and a detailed assembly instruction are included in the price.
MODEL C1+: ONE STORY FLAT-roof
The basic kit of MODEL C1+ has a dimension of 6 x 6 meters. It has only one story and the area is 36 square meters.
Each additional axle extends the basic kit by 1 x 6 meters and 6 square meters.




MODEL C2+: Two STORY FLAT-roof
The basic kit of MODEL C2+ has a dimension of 6 x 6 meters. It has two stories and the area is 72 square meters.
Each additional axle extends the basic kit by 1 x 6 meters and 12 square meters.




![[SI-MODULAR]](http://images.squarespace-cdn.com/content/v1/5721a4ed4c2f85265239bfe6/1465549421751-LO05O7U48TLGXC8X26JF/si-modular+logo+weiss.png?format=1500w)

