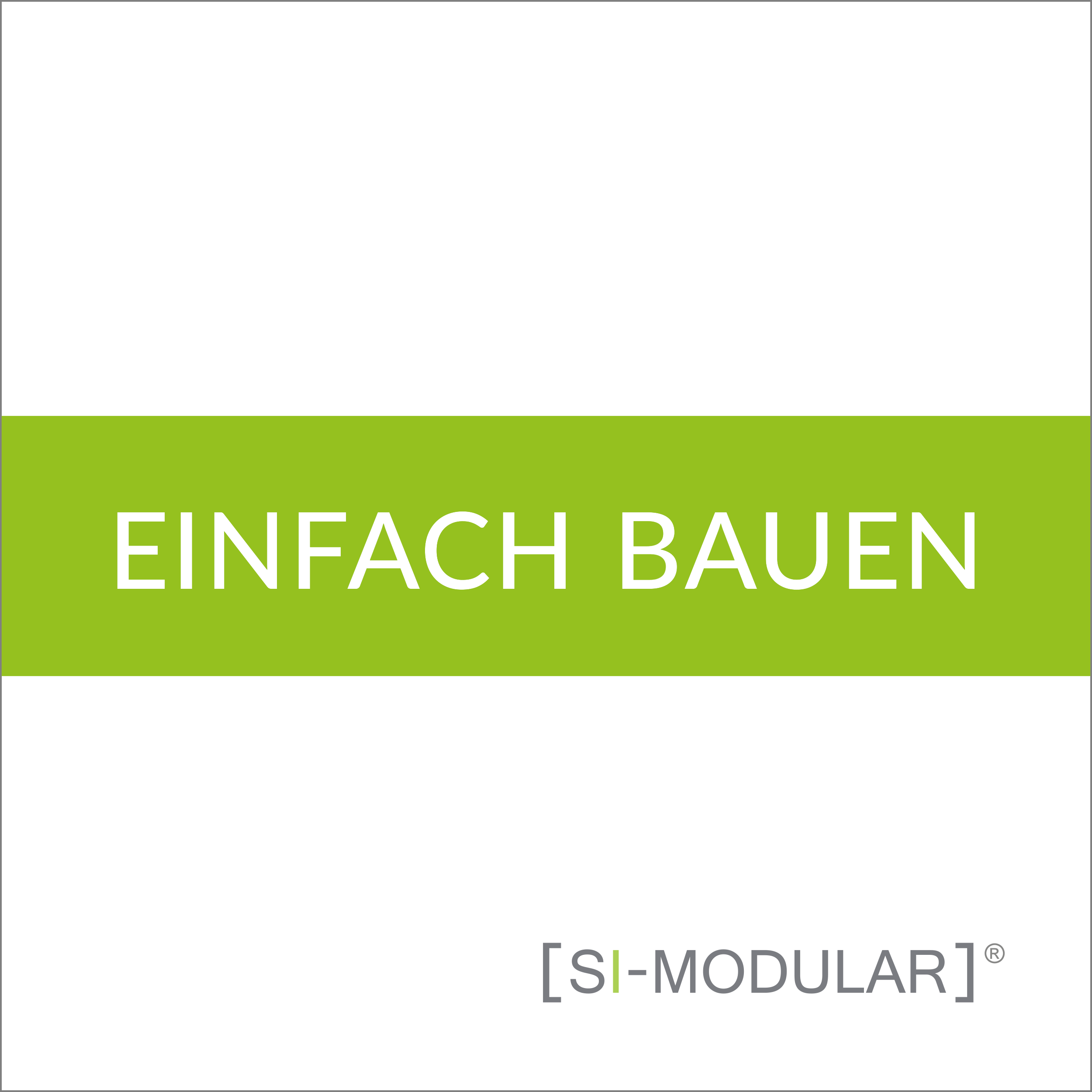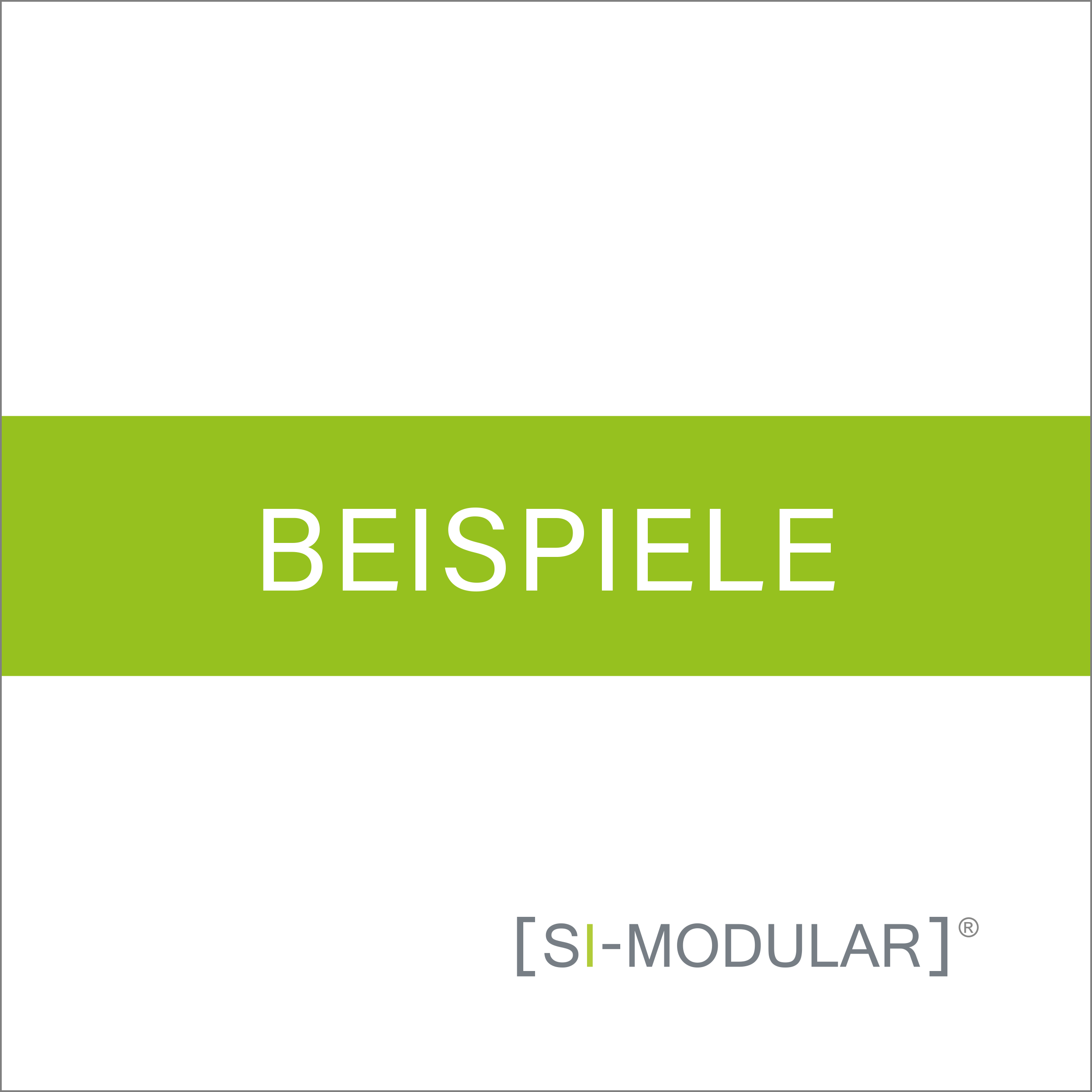2011 Vision
In spring 2011, the KASTELL Foundation - Dr. Karl-Wilhelm Stell – commissioned the design office STELLARCHITEKTUR to develop a modular component building set intended for humanitarian purposes and to support self-help efforts for emerging and developing countries.
GoalS
The building can be constructed using a few consistent components that are simple, fast, and cost-effective to produce in large quantities through industrial manufacturing.
The structural frame is designed to be easily assembled by novices using only a few basic tools, without the need for extensive technical equipment.
The completion of the house can incorporate highly functional and locally valuable materials, such as clay for finishing the structure.
2012 Prototype
One year later, the first prototype for development aid was constructed.
2013 Experiments
Extensive experimentation was conducted with ramming clay, handmade clay bricks, and industrial clay bricks. The development aid prototype is currently used as an exhibition center by the Research Department at Westfälische Wilhelms-University Münster.
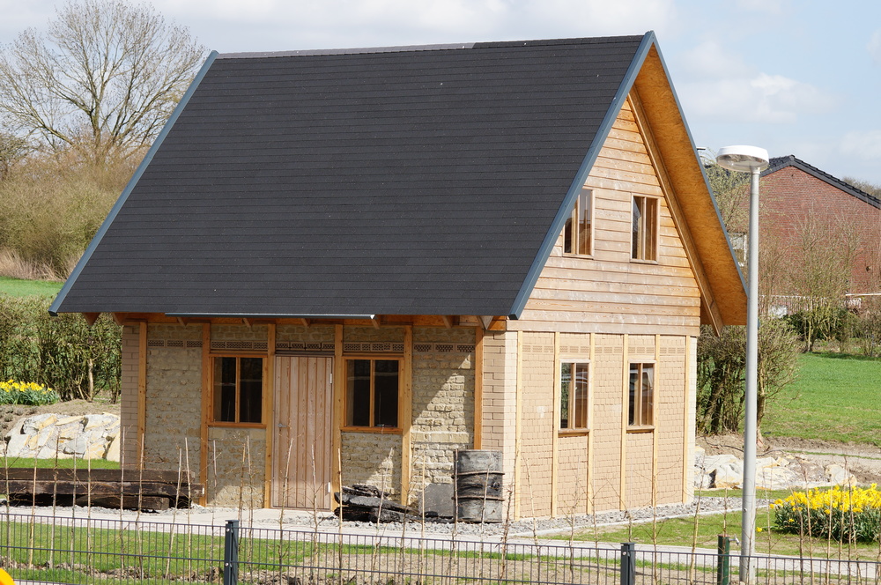
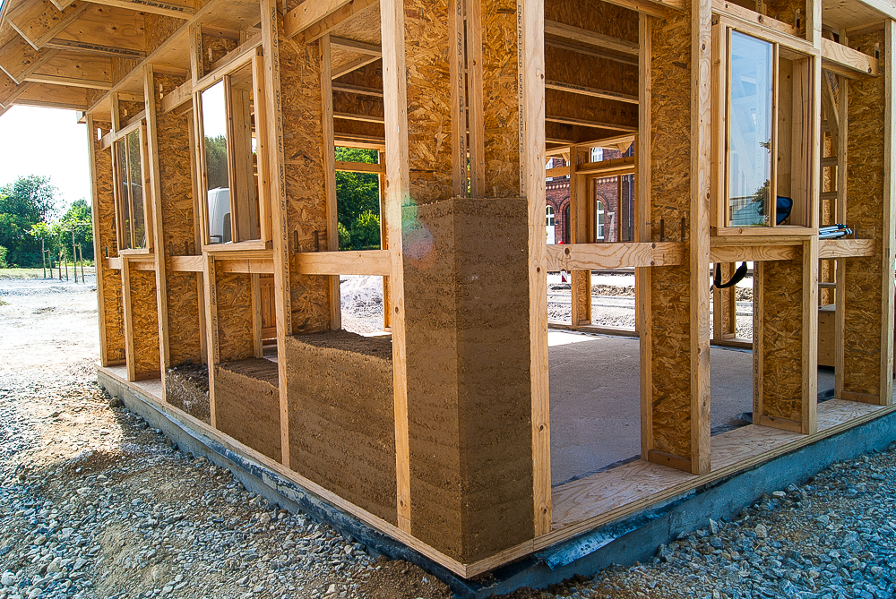
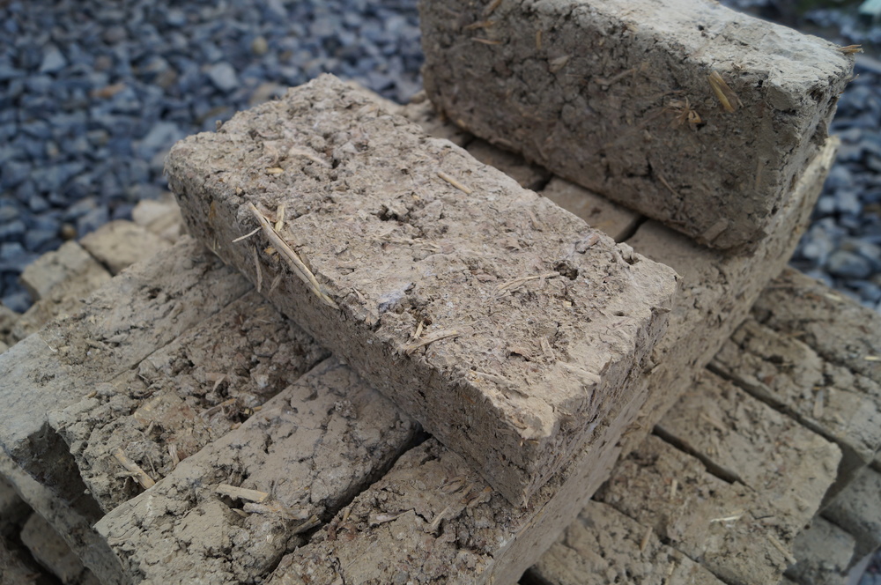
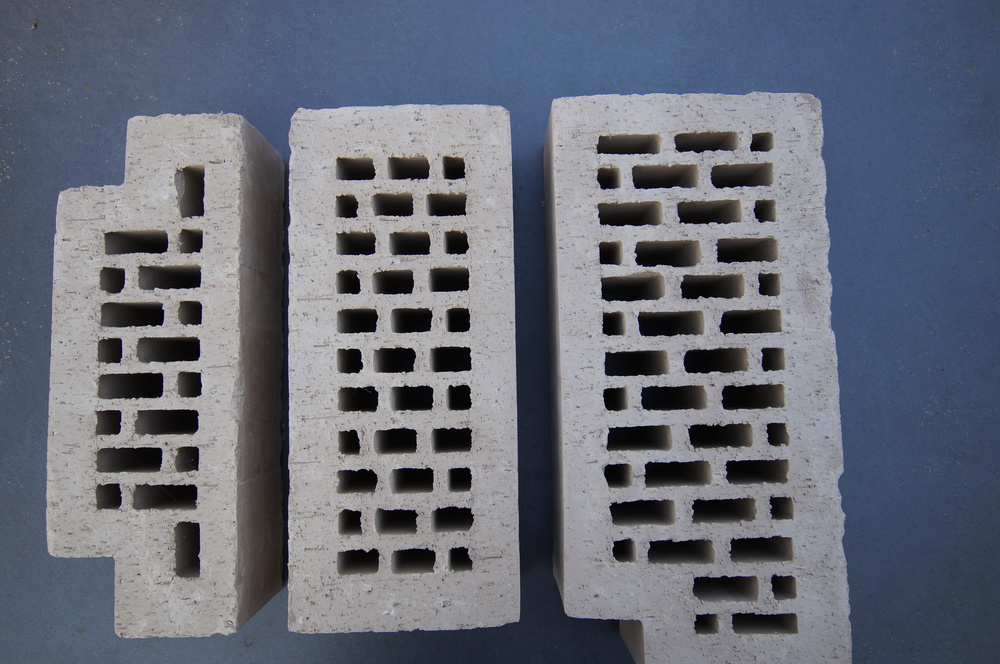




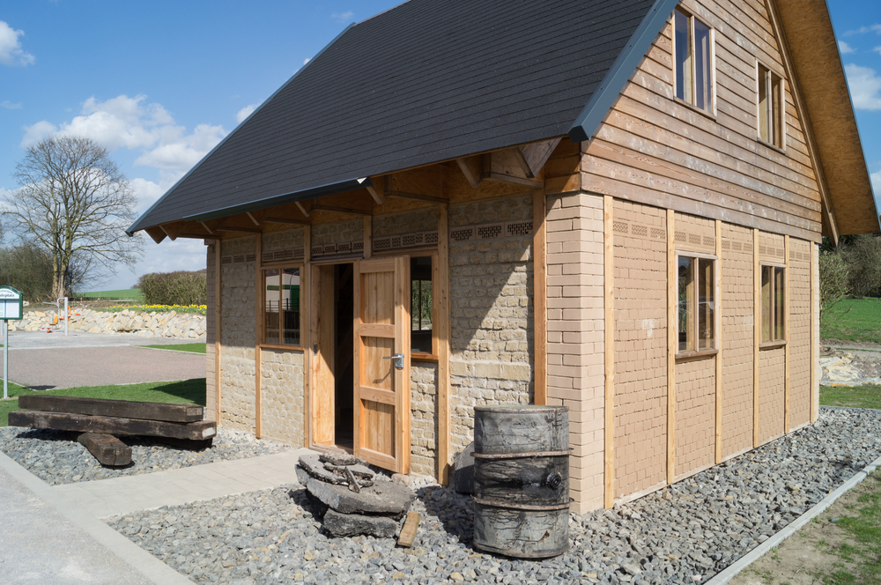
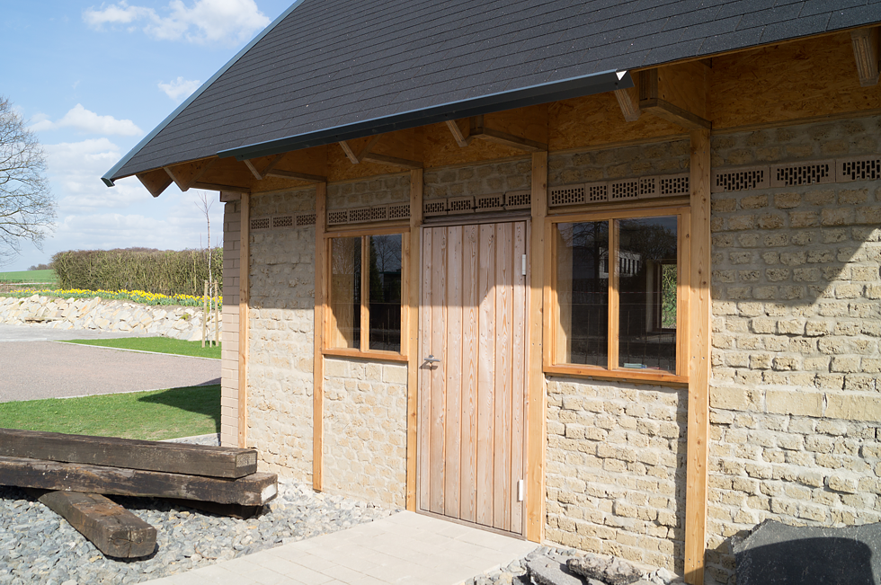
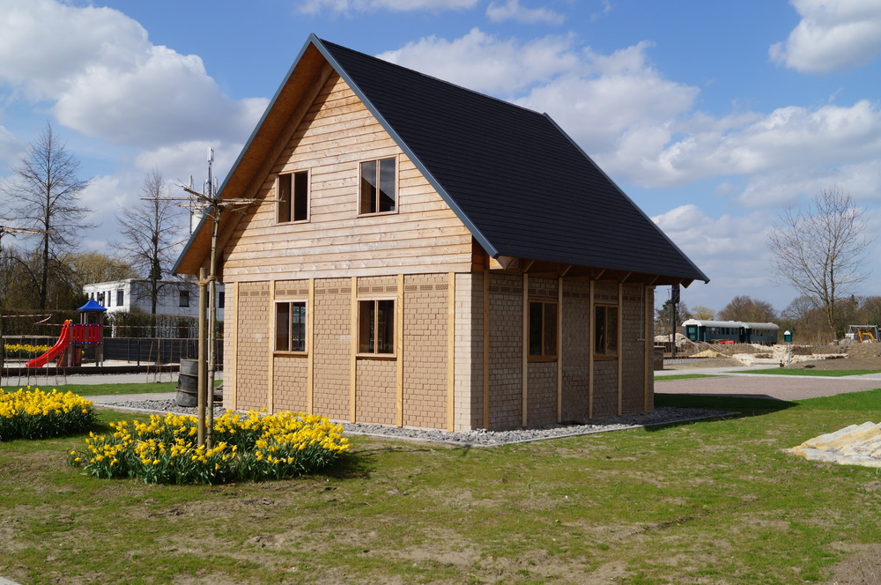
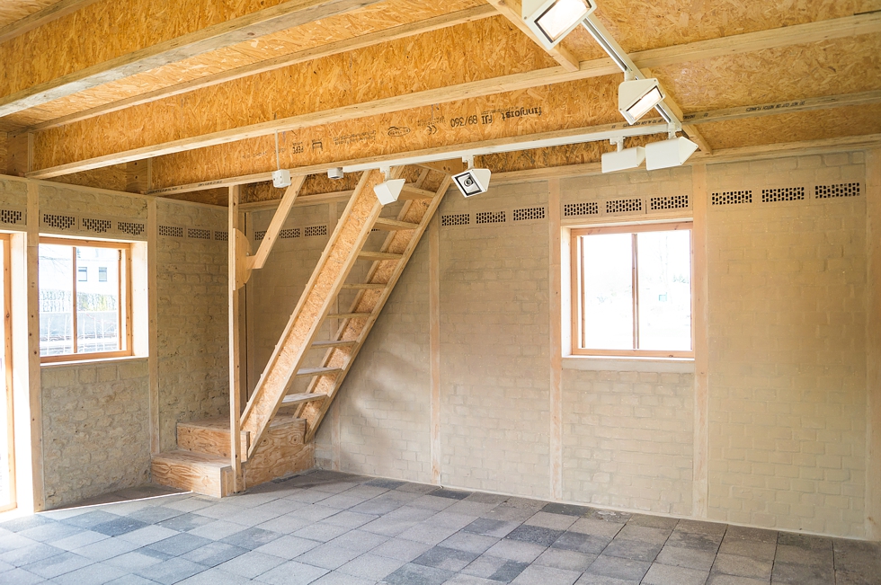
2014 Further development
Building on this foundation, the idea emerged to further develop this principle to meet the high standards required for construction in Germany and Europe. This ongoing process will continue to guide us well into the future.
2016 High standards
In the meantime, it is now possible to achieve passive house standards using the appropriate technology and high-quality components within the SI-MODULAR modular system.
2022 Growing: A Plus in Size
After a year of redesign, we introduced new structures with an interior width of 6 meters to allow for more spacious planning and living. With the exception of Model B2, all models are now available in these new dimensions. Additionally, we have increased the height of our wall posts to 275 cm.
![[SI-MODULAR]](http://images.squarespace-cdn.com/content/v1/5721a4ed4c2f85265239bfe6/1465549421751-LO05O7U48TLGXC8X26JF/si-modular+logo+weiss.png?format=1500w)





