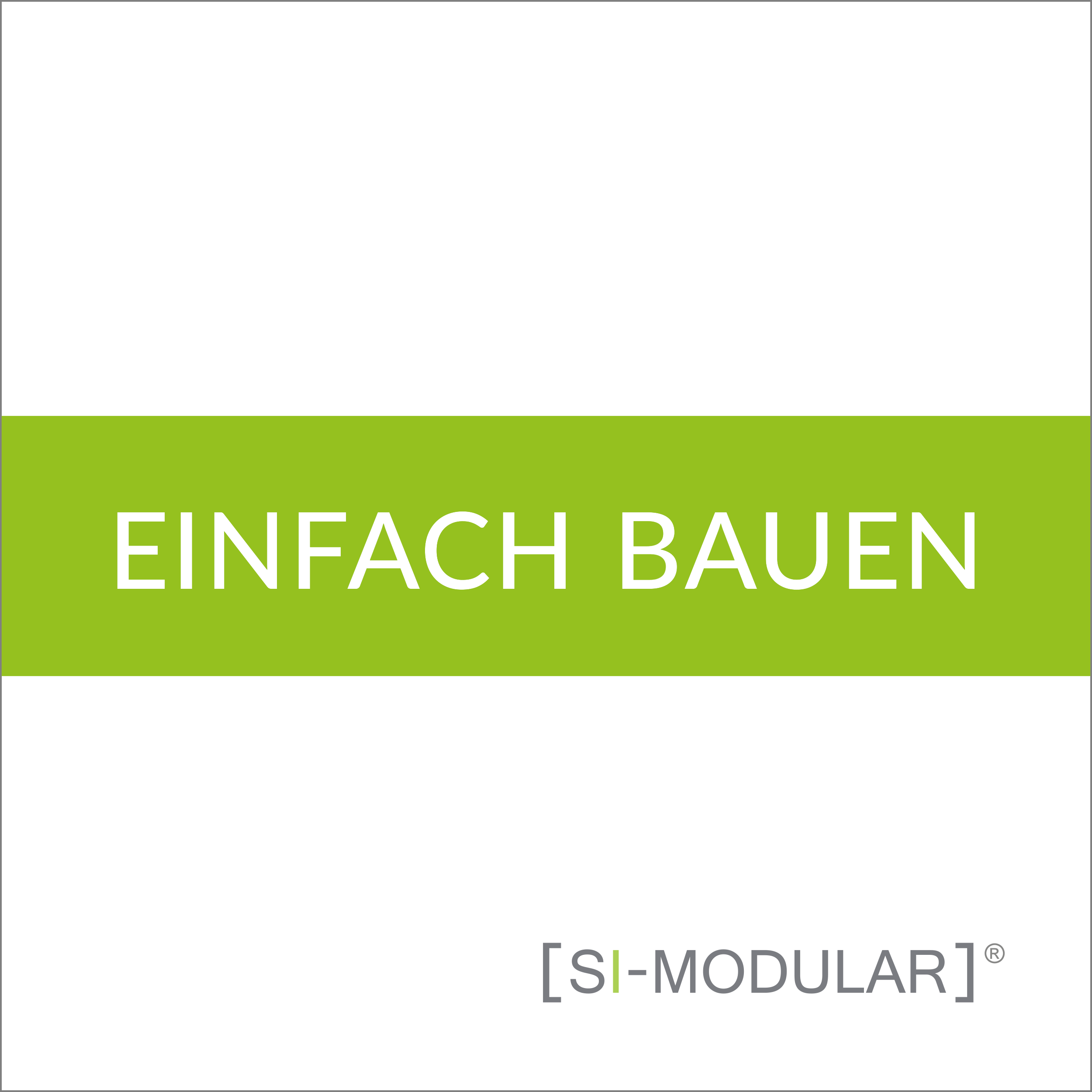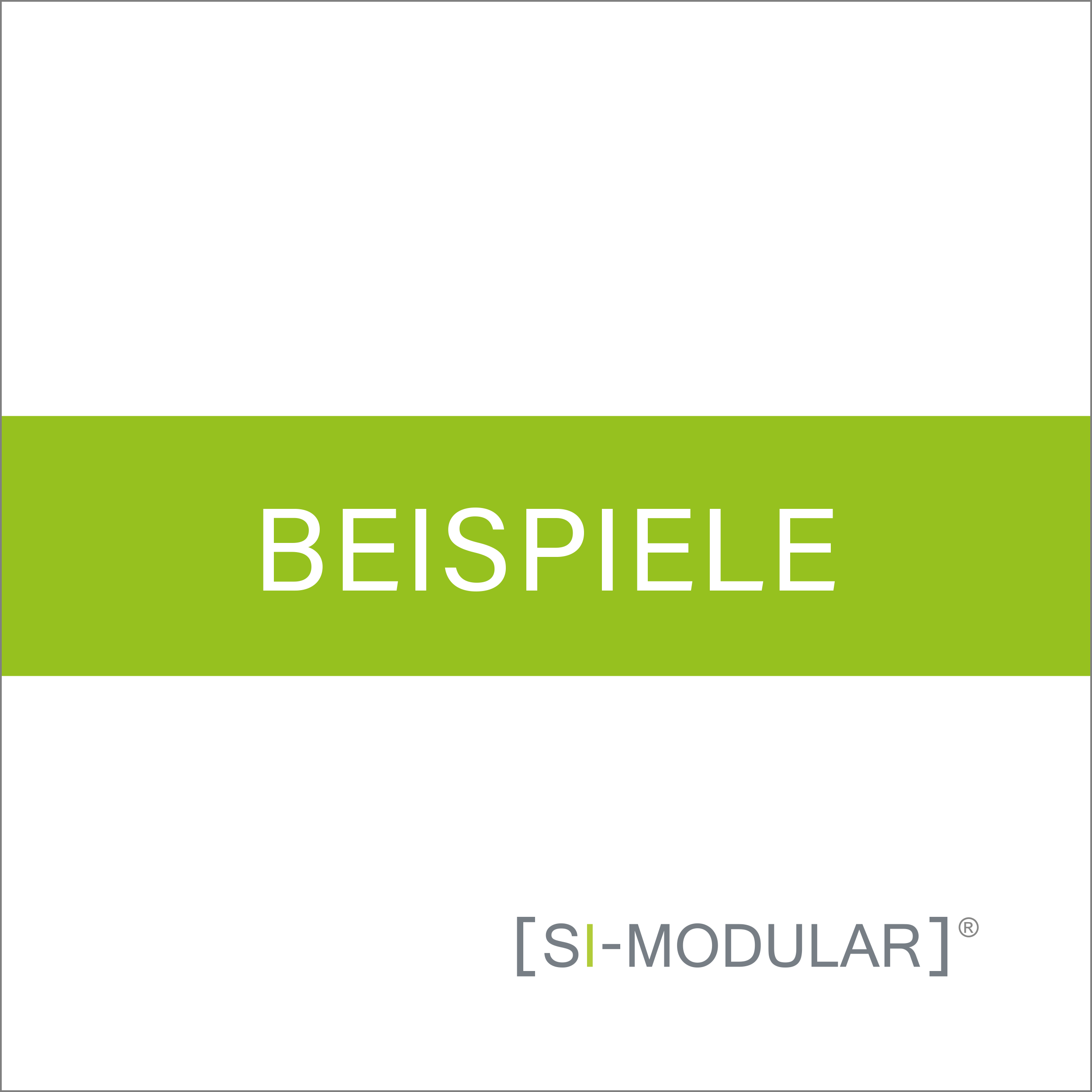SI-Facade-System
In addition to the insulation exterior wall packages, we developed our own siding system working as a ventilated facade.
After attaching a profile made from aluminium to the upright support beam, modules are hooked onto these rails from the bottom up. This solution offers huge time advantages and great convenience during installation. For other, alternative finishes of the facade, such as plaster surfaces, we offer a beam to provide an additional vertical fixation axis in the middle of one field.
Wooden Rhombus Profiles (Solid Wood)
The wooden rhombus profiles with groove and tongue is made of technically dried wood from northern spruce. With this profile you get a horizontally closed facade facing in rhombus optics. The surface comes with a colored glaze.
HPL-Panel (High Pressure Laminate)
Because of the wide color palettes, the facade made of HPL panels offers huge amount of design possibilities. The 10 mm thick material impresses with its high weather resistance and furthmore is scratch-proof, resistant to impacts and easy to clean. The panels are screwed to the individual frame elements.
Facade system of the gable wall
Our facade system can also be used for the covering of the gable wall in the gable roof typ A. Here you also have the choice between HPL panels or solid wood.




![[SI-MODULAR]](http://images.squarespace-cdn.com/content/v1/5721a4ed4c2f85265239bfe6/1465549421751-LO05O7U48TLGXC8X26JF/si-modular+logo+weiss.png?format=1500w)


