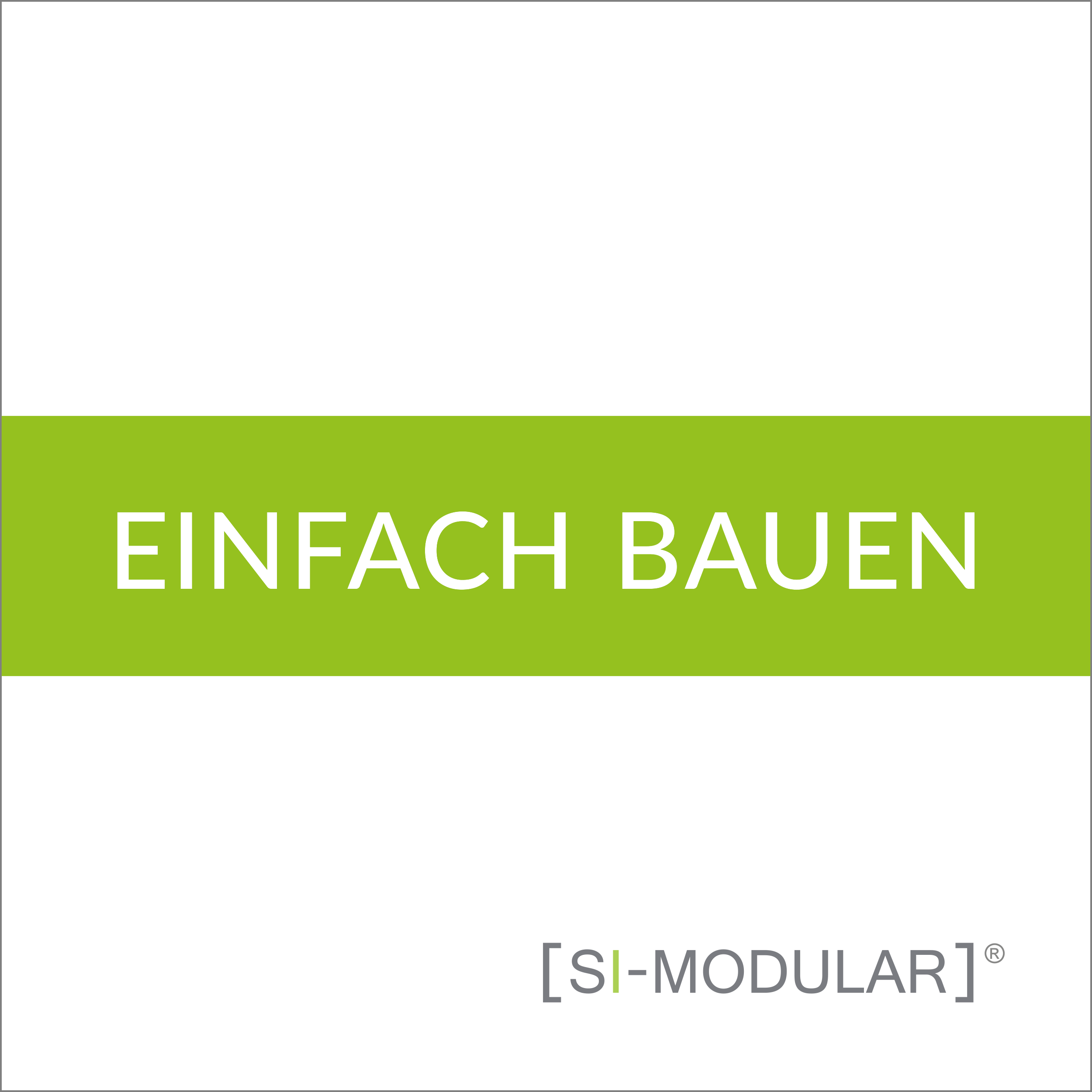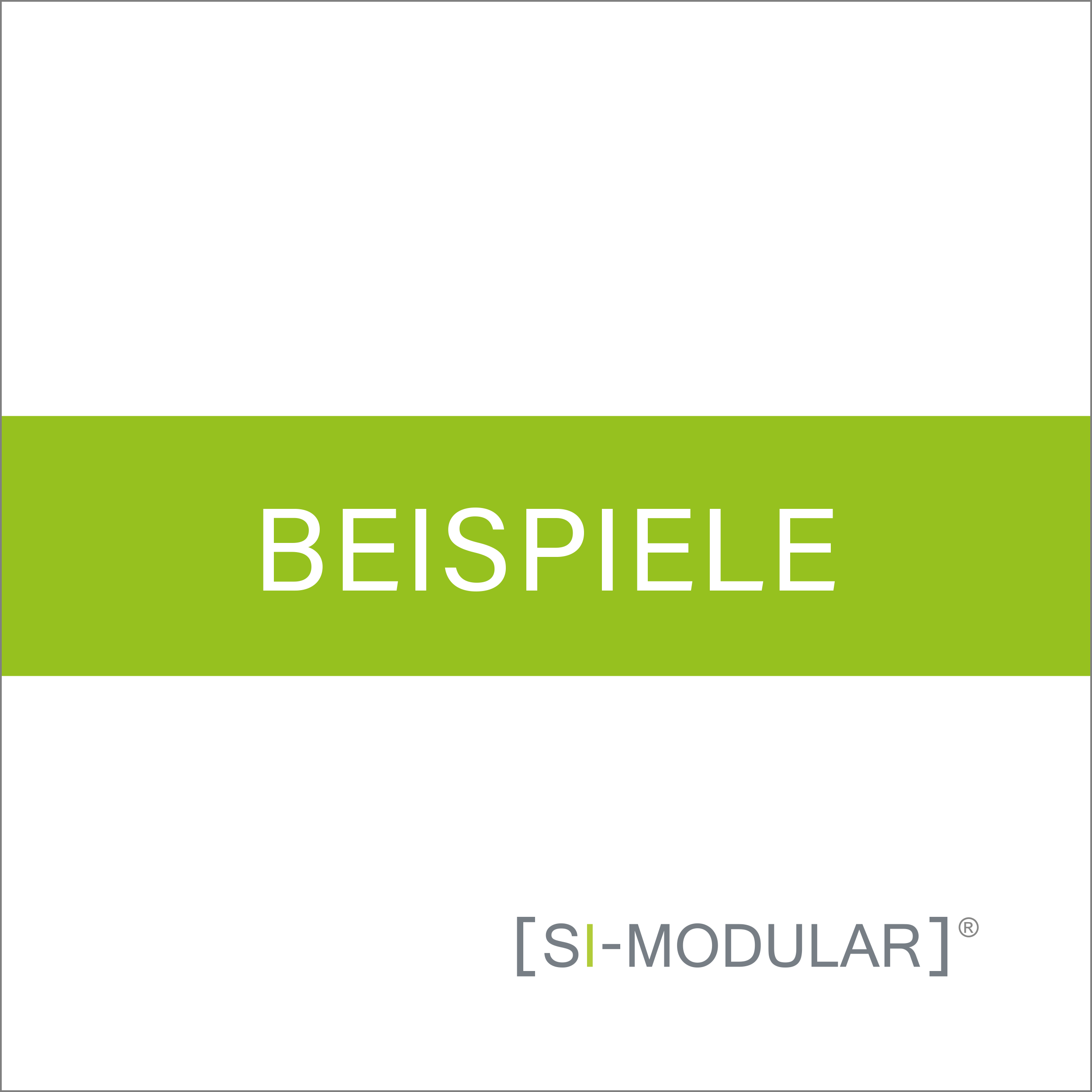Exterior wall
(Filling and paneling of the structural frame)
The SI-MODULAR® structural frame-stick system allows the entire 30 cm wall cross-section to be used for thermal insulation.
The interior paneling consists of a 22 mm thick OSB panel, which also serves to brace the building.
We offer a standard insulation package that includes an outer finishing and an 80 mm thick wood fiber board insulation. This board is specifically designed for our system, comes in 3 segments, and is placed between two pillars from the inside. The space between the outer and inner shells is then filled with 220 mm of rock wool.
This insulation setup results in a highly heat-insulated exterior wall that meets the requirements for passive house standards.
Corners
As a modular system that adheres to a specific structural framework, the modular system must meet certain defined boundary conditions.
To ensure stability, the corner panels of each building must be closed, meaning no windows or doors should be placed in these areas. To simplify the planning process, we have created a basic set that includes 8 required wall elements and 4 corner elements. This set can be used with or without a facade.
If you need an opening in one of these wall fields, that might be possible as well. Just get in touch and show us your ideas.
No matter how many axes you choose, the four corner elements always remain the same.
4 WALL ELEMENTS
After the corners are in place, you can fill the remaining empty wall fields with four different options - which are all interchangeable. Using the 2-Field-Frame or the 3-Field-Frame, there are even more design options.
"Filled"
Contains the material for the production of 1 meter wall construction consisting of:
22 mm OSB, Rockwool, Wooden Fibre Insulation Board
"Window SIZE M"
Contains the material for the production of 1 meter wall construction consisting of:
22 mm OSB, Rockwool, Wooden Fibre Insulation Board
Wooden Window Size M incl.
"Window SIZE S"
Contains the material for the production of 1 meter wall construction consisting of:
22 mm OSB, Rockwool, Wooden Fibre Insulation Board
Wooden Window Size S incl.
"WINDOW SIZE L / French door"
Contains the material for the production of 1 meter wall construction consisting of:
22 mm OSB, rock wool, wood fibre insulation board
Wooden French Door incl.
Gable wall
The exterior wall elements for the gable Model A or A+ include the material for the gable wall including 22 mm OSB, rock wool, wood fiber board, on request also including windows if needed.
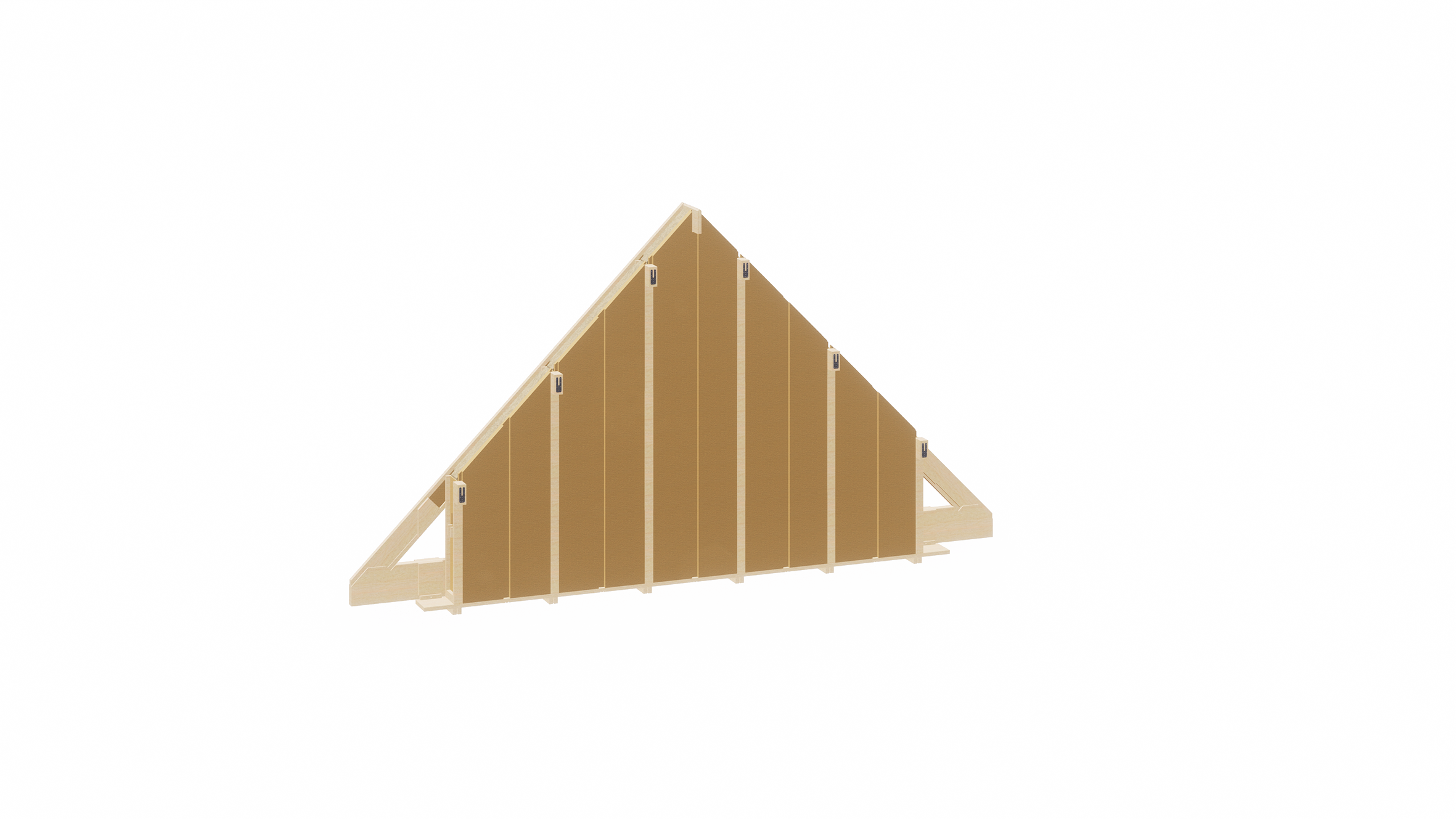

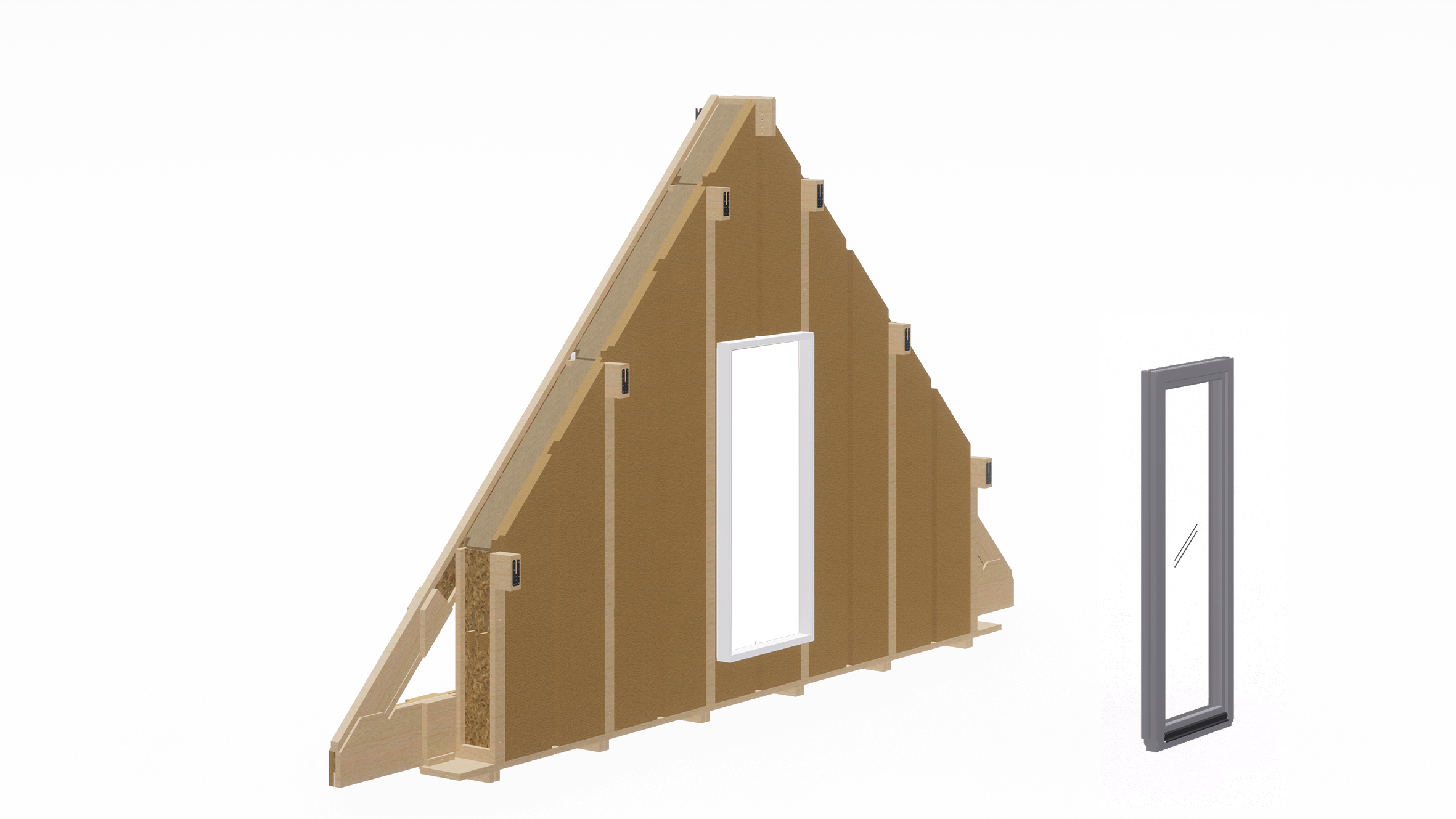
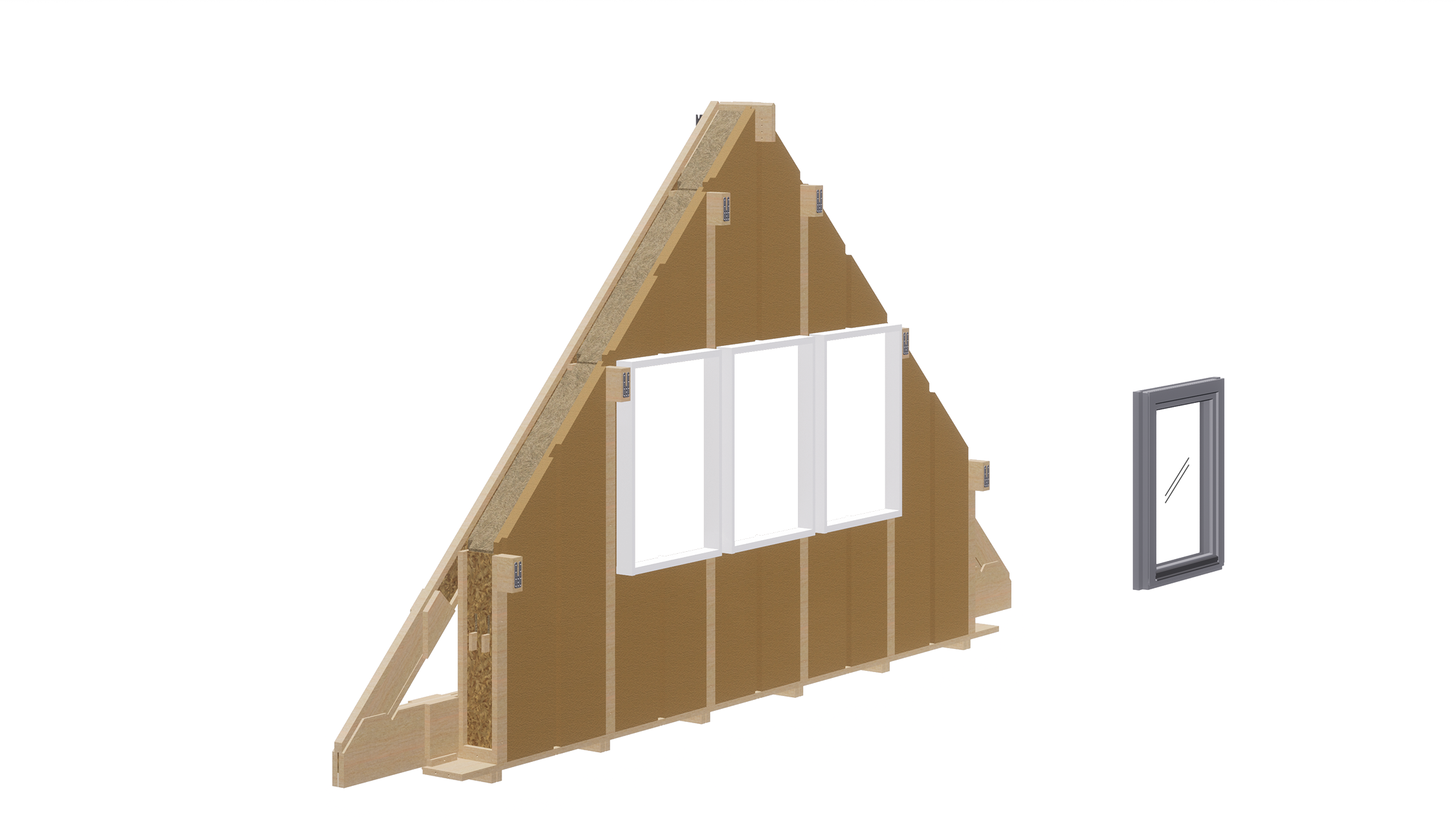
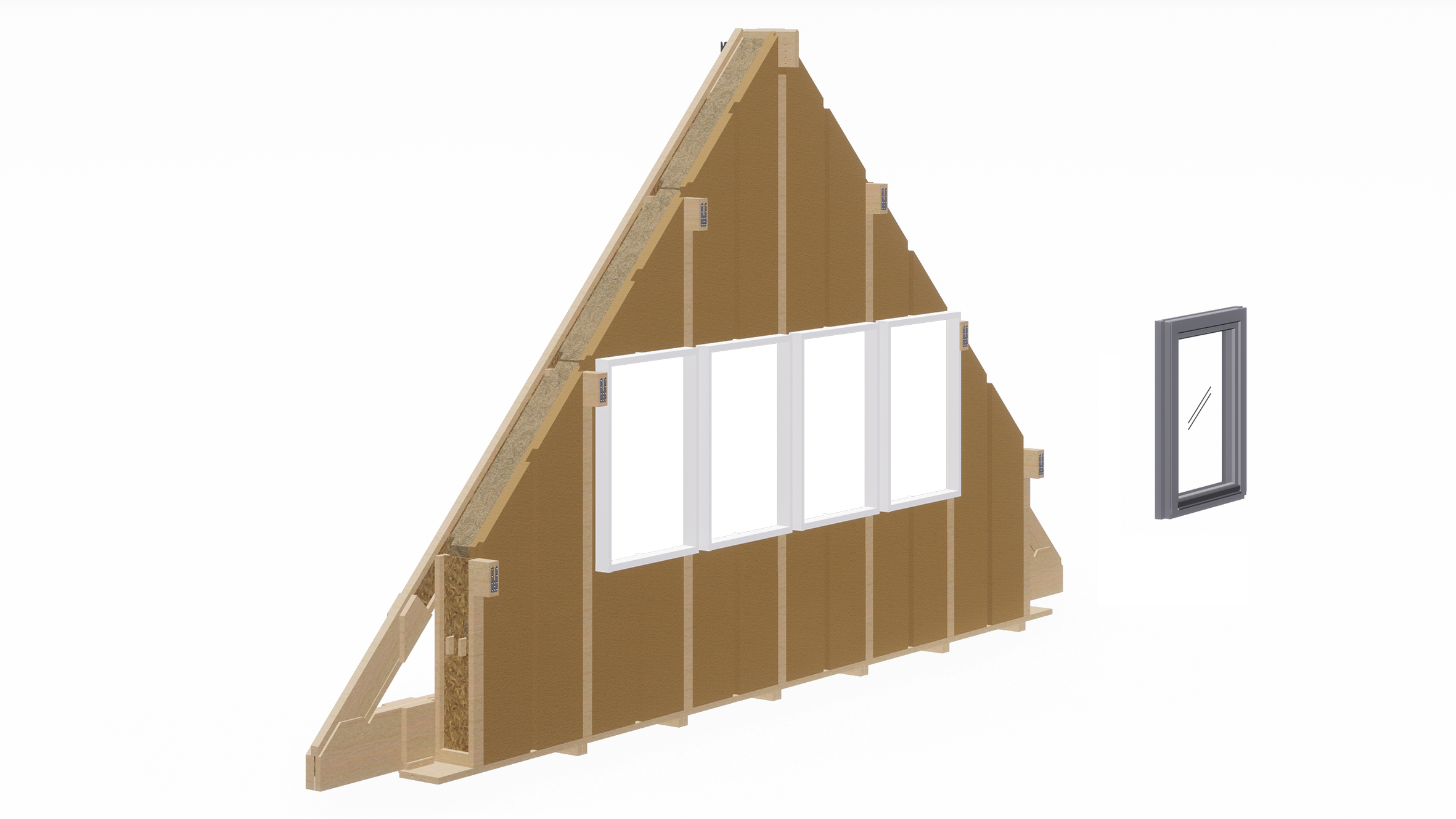
![[SI-MODULAR]](http://images.squarespace-cdn.com/content/v1/5721a4ed4c2f85265239bfe6/1465549421751-LO05O7U48TLGXC8X26JF/si-modular+logo+weiss.png?format=1500w)


